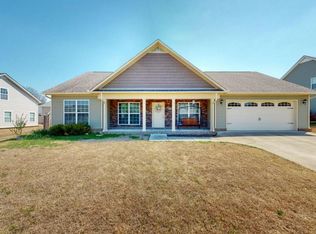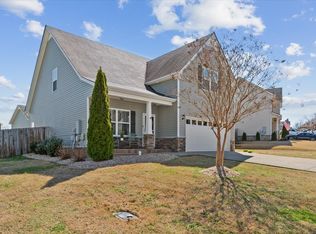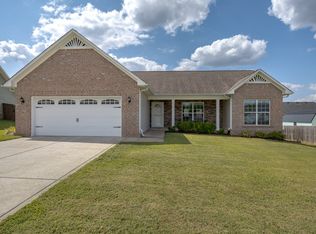Closed
$418,000
1015 Timbervalley Way, Spring Hill, TN 37174
4beds
1,679sqft
Single Family Residence, Residential
Built in 2015
8,276.4 Square Feet Lot
$415,200 Zestimate®
$249/sqft
$2,180 Estimated rent
Home value
$415,200
$394,000 - $436,000
$2,180/mo
Zestimate® history
Loading...
Owner options
Explore your selling options
What's special
This charming single-family home built in 2015 offers the perfect balance of modern convenience and classic style. With 1679 square feet of living space on .19 acres, there's plenty of room to grow. Inside, you'll find four bedrooms and two bathrooms, along with carpet and laminate wood flooring, and an eat-in kitchen with granite countertops. There's also a dedicated laundry space for added convenience. Outside, you'll find a composition shingle roof, brick finish, and vinyl siding. You can also enjoy a back porch and front porch, plus a fenced-in back yard and the convenience of one-level living. ??Preferred Lender Alicia McCallister at CMG Financial offering lender credit of 1% of the loan amount when using CMG. Don't let this unique opportunity pass you by - come take a look today!
Zillow last checked: 8 hours ago
Listing updated: May 09, 2023 at 07:10am
Listing Provided by:
Alexus Tallent 615-651-0161,
SimpliHOM
Bought with:
Jerica Rauner, 343834
Benchmark Realty, LLC
Source: RealTracs MLS as distributed by MLS GRID,MLS#: 2503742
Facts & features
Interior
Bedrooms & bathrooms
- Bedrooms: 4
- Bathrooms: 2
- Full bathrooms: 2
- Main level bedrooms: 4
Bedroom 1
- Features: Suite
- Level: Suite
- Area: 210 Square Feet
- Dimensions: 15x14
Bedroom 2
- Features: Extra Large Closet
- Level: Extra Large Closet
- Area: 110 Square Feet
- Dimensions: 11x10
Bedroom 3
- Area: 110 Square Feet
- Dimensions: 11x10
Bedroom 4
- Area: 100 Square Feet
- Dimensions: 10x10
Dining room
- Features: Formal
- Level: Formal
- Area: 100 Square Feet
- Dimensions: 10x10
Kitchen
- Features: Eat-in Kitchen
- Level: Eat-in Kitchen
- Area: 200 Square Feet
- Dimensions: 20x10
Living room
- Area: 255 Square Feet
- Dimensions: 15x17
Heating
- Electric
Cooling
- Central Air
Appliances
- Included: Dishwasher, Microwave, Built-In Electric Oven, Built-In Electric Range
Features
- Primary Bedroom Main Floor
- Flooring: Carpet, Laminate, Vinyl
- Basement: Slab
- Has fireplace: No
Interior area
- Total structure area: 1,679
- Total interior livable area: 1,679 sqft
- Finished area above ground: 1,679
Property
Parking
- Total spaces: 2
- Parking features: Garage Faces Front
- Attached garage spaces: 2
Features
- Levels: One
- Stories: 1
Lot
- Size: 8,276 sqft
- Dimensions: 88.86 x 97.86 IRR
Details
- Parcel number: 044A F 00200 000
- Special conditions: Standard
Construction
Type & style
- Home type: SingleFamily
- Property subtype: Single Family Residence, Residential
Materials
- Brick, Vinyl Siding
Condition
- New construction: No
- Year built: 2015
Utilities & green energy
- Sewer: Public Sewer
- Water: Public
- Utilities for property: Electricity Available, Water Available
Community & neighborhood
Location
- Region: Spring Hill
- Subdivision: Cobblestone Village Ph 1 S
Price history
| Date | Event | Price |
|---|---|---|
| 5/8/2023 | Sold | $418,000-2.8%$249/sqft |
Source: | ||
| 4/5/2023 | Pending sale | $429,900$256/sqft |
Source: | ||
| 4/1/2023 | Listed for sale | $429,900$256/sqft |
Source: | ||
Public tax history
Tax history is unavailable.
Neighborhood: 37174
Nearby schools
GreatSchools rating
- 5/10Marvin Wright Elementary SchoolGrades: PK-4Distance: 0.5 mi
- 7/10Battle Creek Middle SchoolGrades: 5-8Distance: 2.7 mi
- 4/10Spring Hill High SchoolGrades: 9-12Distance: 5 mi
Schools provided by the listing agent
- Elementary: Marvin Wright Elementary School
- Middle: Spring Hill Middle School
- High: Spring Hill High School
Source: RealTracs MLS as distributed by MLS GRID. This data may not be complete. We recommend contacting the local school district to confirm school assignments for this home.
Get a cash offer in 3 minutes
Find out how much your home could sell for in as little as 3 minutes with a no-obligation cash offer.
Estimated market value
$415,200



