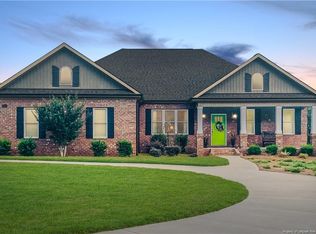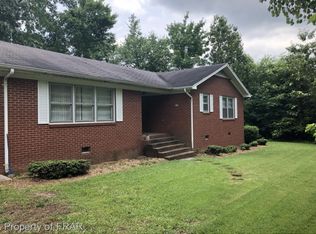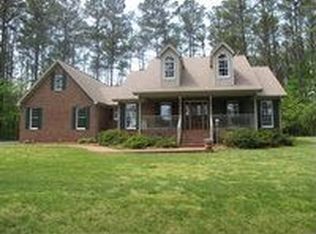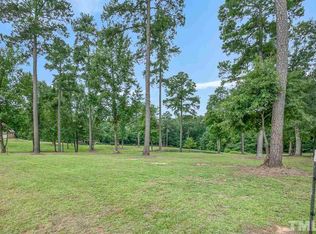Sold for $525,000
$525,000
1015 Steel Bridge Road, Sanford, NC 27330
4beds
2,892sqft
Single Family Residence
Built in 2018
2.04 Acres Lot
$551,200 Zestimate®
$182/sqft
$2,609 Estimated rent
Home value
$551,200
$524,000 - $579,000
$2,609/mo
Zestimate® history
Loading...
Owner options
Explore your selling options
What's special
Welcome home to 1015 Steel Bridge Rd! This beautiful 4 bedroom, 2.5 bath home sits on just over 2 acres in a desirable and peaceful setting. Built in 2018, the home features an open and inviting floor plan with one-level living. All bedrooms are on the main floor with a spacious bonus room and half bath upstairs. The large living room with vaulted ceiling is open to the spacious kitchen with breakfast bar and breakfast room. The kitchen features granite, soft-close cabinetry, stainless steel appliances, plenty of counterspace and a large walk-in pantry. With the split bedroom plan, the main-level primary bedroom offers a private sanctuary and ensuite bath complete with tile shower, soaking tub, private water closet, separate vanities, and two walk-in closets. The other three bedrooms on the main level all have walk-in closets. Huge laundry room is conveniently located on main level, just off the mud room and garage. There is plenty of storage in this home with the extra space in the garage, as well as the walk-in storage off the bonus room. Huge backyard with plenty of room to add your personal touches. Centrally located with an easy commute to several areas: 30 minutes to First Health Moore Regional, 30 minutes to Downtown Southern Pines, 45 minutes to Downtown Raleigh, 45 minutes to Fort Bragg/Liberty, and less than 10 minutes to Downtown Sanford with quaint local shops and restaurants. No HOA! No City Taxes! Experience the joys of quiet country living on 2 acres, with the conveniences of a modern and well-appointed home!
Zillow last checked: 8 hours ago
Listing updated: April 09, 2024 at 08:02am
Listed by:
Amanda Krok 919-987-7171,
Realty One Group Liberty /SP
Bought with:
Cherry Porch Amanatidis, 323750
Premier Real Estate of the Sandhills LLC
Source: Hive MLS,MLS#: 100387311 Originating MLS: Mid Carolina Regional MLS
Originating MLS: Mid Carolina Regional MLS
Facts & features
Interior
Bedrooms & bathrooms
- Bedrooms: 4
- Bathrooms: 3
- Full bathrooms: 2
- 1/2 bathrooms: 1
Primary bedroom
- Level: Primary Living Area
Dining room
- Features: Formal
Heating
- Heat Pump, Electric
Cooling
- Central Air
Appliances
- Included: Electric Oven, Built-In Microwave, Refrigerator, Range, Dishwasher
- Laundry: Laundry Room
Features
- Master Downstairs, Walk-in Closet(s), Vaulted Ceiling(s), Tray Ceiling(s), High Ceilings, Entrance Foyer, Mud Room, Kitchen Island, Ceiling Fan(s), Pantry, Walk-in Shower, Blinds/Shades, Gas Log, Walk-In Closet(s)
- Flooring: Carpet, Tile, Wood, See Remarks
- Attic: Floored,Walk-In
- Has fireplace: Yes
- Fireplace features: Gas Log
Interior area
- Total structure area: 2,892
- Total interior livable area: 2,892 sqft
Property
Parking
- Total spaces: 2
- Parking features: Circular Driveway, Gravel, Concrete, Garage Door Opener, Off Street
Features
- Levels: One and One Half
- Stories: 1
- Patio & porch: Covered, Porch, Screened
- Fencing: None
Lot
- Size: 2.04 Acres
- Dimensions: 269 x 480 x 137 x 419
Details
- Parcel number: 962264391100
- Zoning: RR
- Special conditions: Standard
Construction
Type & style
- Home type: SingleFamily
- Property subtype: Single Family Residence
Materials
- Vinyl Siding
- Foundation: Slab
- Roof: Architectural Shingle
Condition
- New construction: No
- Year built: 2018
Utilities & green energy
- Sewer: Septic Tank
- Water: Public
- Utilities for property: Water Available
Community & neighborhood
Location
- Region: Sanford
- Subdivision: Not In Subdivision
Other
Other facts
- Listing agreement: Exclusive Right To Sell
- Listing terms: Cash,Conventional,FHA,VA Loan
Price history
| Date | Event | Price |
|---|---|---|
| 7/6/2023 | Sold | $525,000$182/sqft |
Source: | ||
| 6/3/2023 | Pending sale | $525,000$182/sqft |
Source: | ||
| 6/1/2023 | Listed for sale | $525,000+34.6%$182/sqft |
Source: | ||
| 4/4/2021 | Contingent | $390,000$135/sqft |
Source: | ||
| 4/1/2021 | Listed for sale | $390,000+34.5%$135/sqft |
Source: | ||
Public tax history
| Year | Property taxes | Tax assessment |
|---|---|---|
| 2025 | $3,334 +3.5% | $429,900 |
| 2024 | $3,222 +0.8% | $429,900 |
| 2023 | $3,197 +23.9% | $429,900 +41.6% |
Find assessor info on the county website
Neighborhood: 27330
Nearby schools
GreatSchools rating
- 5/10J R Ingram Jr Elementary SchoolGrades: K-5Distance: 1.8 mi
- 1/10West Lee Middle SchoolGrades: 6-8Distance: 1.8 mi
- 3/10Southern Lee High SchoolGrades: 9-12Distance: 4.1 mi
Get pre-qualified for a loan
At Zillow Home Loans, we can pre-qualify you in as little as 5 minutes with no impact to your credit score.An equal housing lender. NMLS #10287.
Sell with ease on Zillow
Get a Zillow Showcase℠ listing at no additional cost and you could sell for —faster.
$551,200
2% more+$11,024
With Zillow Showcase(estimated)$562,224



