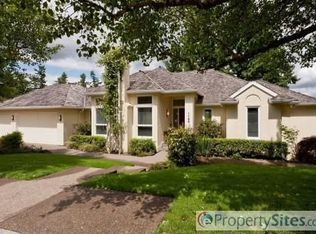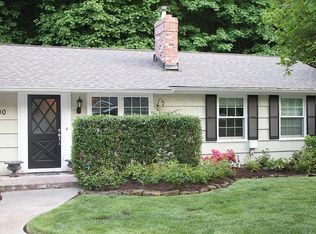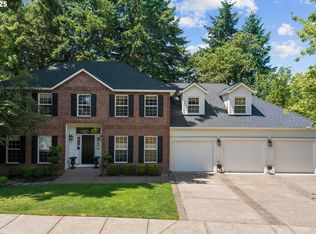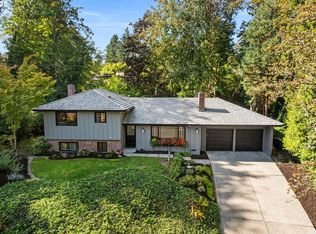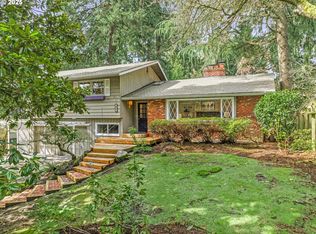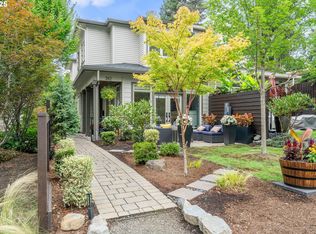Tucked away on a private, tree-filled .32-acre lot, this beautifully updated Lake Oswego home offers exceptional flexibility, timeless finishes, and a serene natural setting. The oversized kitchen is designed to impress with a large center island, quartz countertops, stainless steel appliances, built-in microwave drawer, and a bay window over the sink that floods the space with natural light. Enjoy warm white oak flooring throughout much of the main level and a bright, open living room with gas fireplace and peaceful forest views.A vaulted flex room with private balcony and closet offers endless possibilities—dining, home office, guest suite, or creative space. The main-level primary suite features a walk-in closet, bay window, and spa-like en suite with double sinks, quartz counters, open shelving, and a stunning tiled walk-in shower with herringbone detail.The lower level includes additional bedrooms, a full bath, laundry room with exterior entrance, a spacious family room, and a second large flex suite—ideal for multi-generational living or guests. Plenty of storage, a huge gated patio, and a circle driveway complete the package. Located in one of Lake Oswego’s most desirable neighborhoods, with Southshore Glen Easement access and top-rated schools nearby.
Active
Price cut: $70K (11/12)
$1,250,000
1015 South Shore Blvd, Lake Oswego, OR 97034
4beds
3,882sqft
Est.:
Residential, Single Family Residence
Built in 1953
0.32 Acres Lot
$1,228,000 Zestimate®
$322/sqft
$-- HOA
What's special
Gas fireplacePeaceful forest viewsBeautifully updatedWalk-in closetSecond large flex suiteSpacious family roomHuge gated patio
- 152 days |
- 1,974 |
- 92 |
Likely to sell faster than
Zillow last checked: 8 hours ago
Listing updated: December 16, 2025 at 03:48am
Listed by:
Steve Nassar 503-805-5582,
Premiere Property Group, LLC,
Kacie Green 503-828-5062,
Premiere Property Group, LLC
Source: RMLS (OR),MLS#: 588350518
Tour with a local agent
Facts & features
Interior
Bedrooms & bathrooms
- Bedrooms: 4
- Bathrooms: 3
- Full bathrooms: 3
- Main level bathrooms: 2
Rooms
- Room types: Laundry, Storage, Entry, Bedroom 2, Bedroom 3, Dining Room, Family Room, Kitchen, Living Room, Primary Bedroom
Primary bedroom
- Features: Double Sinks, Ensuite, Quartz, Walkin Closet, Walkin Shower, Wallto Wall Carpet
- Level: Main
- Area: 210
- Dimensions: 15 x 14
Bedroom 2
- Features: Closet, Wallto Wall Carpet
- Level: Main
- Area: 182
- Dimensions: 14 x 13
Bedroom 3
- Features: Bay Window, Walkin Closet, Wallto Wall Carpet
- Level: Lower
- Area: 288
- Dimensions: 18 x 16
Dining room
- Features: Balcony, Beamed Ceilings, French Doors, Closet, Flex Room, Vaulted Ceiling, Wood Floors
- Level: Main
- Area: 256
- Dimensions: 16 x 16
Family room
- Features: Fireplace, French Doors, Patio, Wood Floors
- Level: Lower
- Area: 300
- Dimensions: 20 x 15
Kitchen
- Features: Bay Window, Builtin Features, Dishwasher, Eat Bar, Gas Appliances, Island, Microwave, Nook, Quartz, Solid Surface Countertop, Wood Floors
- Level: Main
- Area: 440
- Width: 20
Living room
- Features: Fireplace, Wood Floors
- Level: Main
Heating
- ENERGY STAR Qualified Equipment, Forced Air, Fireplace(s)
Cooling
- Central Air, ENERGY STAR Qualified Equipment
Appliances
- Included: Dishwasher, Disposal, ENERGY STAR Qualified Appliances, Free-Standing Gas Range, Free-Standing Refrigerator, Gas Appliances, Microwave, Range Hood, Stainless Steel Appliance(s), Electric Water Heater, ENERGY STAR Qualified Water Heater
Features
- High Ceilings, Quartz, Soaking Tub, Vaulted Ceiling(s), Sink, Closet, Walk-In Closet(s), Balcony, Beamed Ceilings, Built-in Features, Eat Bar, Kitchen Island, Nook, Double Vanity, Walkin Shower
- Flooring: Tile, Wall to Wall Carpet, Wood
- Doors: Storm Door(s), French Doors
- Windows: Vinyl Frames, Bay Window(s)
- Basement: Daylight,Exterior Entry,Finished
- Number of fireplaces: 2
- Fireplace features: Gas, Insert
Interior area
- Total structure area: 3,882
- Total interior livable area: 3,882 sqft
Video & virtual tour
Property
Parking
- Total spaces: 2
- Parking features: Driveway, Parking Pad, Garage Door Opener, Attached
- Attached garage spaces: 2
- Has uncovered spaces: Yes
Accessibility
- Accessibility features: Garage On Main, Ground Level, Main Floor Bedroom Bath, Minimal Steps, Natural Lighting, Walkin Shower, Accessibility
Features
- Stories: 2
- Patio & porch: Patio, Porch
- Exterior features: Garden, Exterior Entry, Balcony
- Fencing: Fenced
- Has view: Yes
- View description: Territorial, Trees/Woods
Lot
- Size: 0.32 Acres
- Features: Private, Sloped, Wooded, SqFt 10000 to 14999
Details
- Additional structures: ToolShed
- Parcel number: 00252693
- Zoning: R-7.5
Construction
Type & style
- Home type: SingleFamily
- Architectural style: Daylight Ranch,Mid Century Modern
- Property subtype: Residential, Single Family Residence
Materials
- Brick, Cement Siding
- Foundation: Concrete Perimeter
- Roof: Composition
Condition
- Resale
- New construction: No
- Year built: 1953
Utilities & green energy
- Gas: Gas
- Sewer: Public Sewer
- Water: Public
Community & HOA
HOA
- Has HOA: No
Location
- Region: Lake Oswego
Financial & listing details
- Price per square foot: $322/sqft
- Tax assessed value: $1,133,471
- Annual tax amount: $9,792
- Date on market: 7/24/2025
- Listing terms: Cash,Conventional
- Road surface type: Paved
Estimated market value
$1,228,000
$1.17M - $1.29M
$5,045/mo
Price history
Price history
| Date | Event | Price |
|---|---|---|
| 11/12/2025 | Price change | $1,250,000-5.3%$322/sqft |
Source: | ||
| 9/3/2025 | Price change | $1,319,999-3.6%$340/sqft |
Source: | ||
| 7/24/2025 | Listed for sale | $1,369,999+55%$353/sqft |
Source: | ||
| 6/18/2024 | Sold | $884,000+46.5%$228/sqft |
Source: Public Record Report a problem | ||
| 1/5/2023 | Listing removed | -- |
Source: Zillow Rentals Report a problem | ||
Public tax history
Public tax history
| Year | Property taxes | Tax assessment |
|---|---|---|
| 2024 | $9,532 +3% | $496,165 +3% |
| 2023 | $9,252 +3.1% | $481,714 +3% |
| 2022 | $8,977 +8.3% | $467,684 +3% |
Find assessor info on the county website
BuyAbility℠ payment
Est. payment
$6,150/mo
Principal & interest
$4847
Property taxes
$865
Home insurance
$438
Climate risks
Neighborhood: Palisades
Nearby schools
GreatSchools rating
- 9/10Hallinan Elementary SchoolGrades: K-5Distance: 1.1 mi
- 6/10Lakeridge Middle SchoolGrades: 6-8Distance: 2 mi
- 9/10Lakeridge High SchoolGrades: 9-12Distance: 0.8 mi
Schools provided by the listing agent
- Elementary: Hallinan
- Middle: Lakeridge
- High: Lakeridge
Source: RMLS (OR). This data may not be complete. We recommend contacting the local school district to confirm school assignments for this home.
- Loading
- Loading
