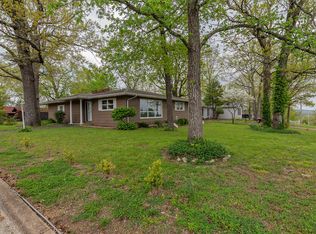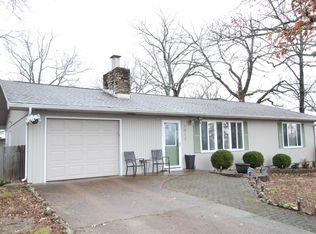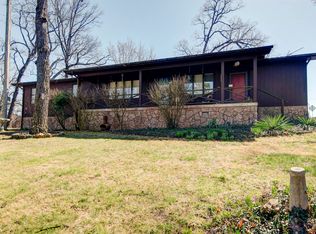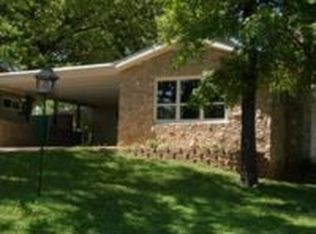Closed
Price Unknown
1015 Shawnee Avenue, Branson, MO 65616
2beds
1,336sqft
Single Family Residence
Built in 1965
7,405.2 Square Feet Lot
$233,600 Zestimate®
$--/sqft
$1,367 Estimated rent
Home value
$233,600
$210,000 - $262,000
$1,367/mo
Zestimate® history
Loading...
Owner options
Explore your selling options
What's special
Welcome to 1015 Shawnee Ave, a charming retreat nestled in a quiet, tree-lined neighborhood where every day feels a little bit magical. Conveniently close to Hwy 76 and Hwy 65, you'll have the best of both worlds: peace and tranquility, with easy access to wherever you need to go. Step inside, and you'll be greeted by an enchanting sense of openness. The high ceilings with painted beams and a two-sided stone fireplace--perfect for cozying up on crisp evenings--create a warm, welcoming ambiance. Large windows invite sunlight to dance across the room as you watch the world drift by.The kitchen is your culinary playground, boasting granite countertops, a brand-new tile backsplash, and more cabinets than you'll know what to do with. Plus, the movable island is just waiting for you to try out all those recipes you've been dreaming of. Down the hallway, you'll find a convenient half bath that also houses the washer, dryer, and plenty of extra storage. The first bedroom is bathed in natural light from its south-facing windows, making it feel bright and cheerful. The full bathroom features a tub/shower combo, and the second bedroom offers a walk-in closet that's practically its own little sanctuary.The non-conforming third bedroom is a cozy escape, perfect as a reading nook, home office, or whatever whimsical space you can imagine! Outside, a partially fenced yard awaits, ready for garden parties, afternoons of relaxation, or perhaps even a game of fetch. With a one-car garage and a handy storage shed for your lawn tools, this home has everything you need for a delightful, low-maintenance lifestyle. Seller is offering One-year home warranty.
Zillow last checked: 8 hours ago
Listing updated: August 07, 2025 at 01:30pm
Listed by:
Kelly Meyer 417-294-7321,
ReeceNichols - Branson
Bought with:
Jenny Gray, 2021046526
Step Above Realty LLC
Source: SOMOMLS,MLS#: 60280163
Facts & features
Interior
Bedrooms & bathrooms
- Bedrooms: 2
- Bathrooms: 2
- Full bathrooms: 1
- 1/2 bathrooms: 1
Heating
- Heat Pump, Electric
Cooling
- Heat Pump, Ceiling Fan(s)
Appliances
- Included: Electric Cooktop, Built-In Electric Oven, Dryer, Washer, Refrigerator, Electric Water Heater, Disposal, Dishwasher
Features
- High Speed Internet, Granite Counters, Beamed Ceilings, Walk-In Closet(s)
- Flooring: Laminate, Tile
- Has basement: No
- Has fireplace: Yes
- Fireplace features: Double Sided, Wood Burning, Stone
Interior area
- Total structure area: 1,336
- Total interior livable area: 1,336 sqft
- Finished area above ground: 1,336
- Finished area below ground: 0
Property
Parking
- Total spaces: 1
- Parking features: Driveway
- Attached garage spaces: 1
- Has uncovered spaces: Yes
Features
- Patio & porch: Deck
- Fencing: Partial,Privacy
Lot
- Size: 7,405 sqft
- Dimensions: 75 x 100
Details
- Additional structures: Shed(s)
- Parcel number: 173.005002005007.000
Construction
Type & style
- Home type: SingleFamily
- Architectural style: Ranch
- Property subtype: Single Family Residence
Materials
- Vinyl Siding
- Foundation: Crawl Space
- Roof: Composition
Condition
- Year built: 1965
Utilities & green energy
- Sewer: Public Sewer
- Water: Public
Community & neighborhood
Location
- Region: Branson
- Subdivision: Hiawatha Heights
Other
Other facts
- Listing terms: Cash,VA Loan,USDA/RD,FHA,Conventional
- Road surface type: Asphalt
Price history
| Date | Event | Price |
|---|---|---|
| 12/9/2024 | Sold | -- |
Source: | ||
| 11/11/2024 | Pending sale | $225,000$168/sqft |
Source: | ||
| 10/25/2024 | Listed for sale | $225,000$168/sqft |
Source: | ||
| 10/19/2024 | Pending sale | $225,000$168/sqft |
Source: | ||
| 10/17/2024 | Listed for sale | $225,000+40.7%$168/sqft |
Source: | ||
Public tax history
| Year | Property taxes | Tax assessment |
|---|---|---|
| 2024 | $719 0% | $13,450 |
| 2023 | $719 +2.8% | $13,450 |
| 2022 | $699 +0.7% | $13,450 |
Find assessor info on the county website
Neighborhood: 65616
Nearby schools
GreatSchools rating
- NABranson Primary SchoolGrades: PK-KDistance: 1.4 mi
- 3/10Branson Jr. High SchoolGrades: 7-8Distance: 1.9 mi
- 7/10Branson High SchoolGrades: 9-12Distance: 4 mi
Schools provided by the listing agent
- Elementary: Branson Cedar Ridge
- Middle: Branson
- High: Branson
Source: SOMOMLS. This data may not be complete. We recommend contacting the local school district to confirm school assignments for this home.



