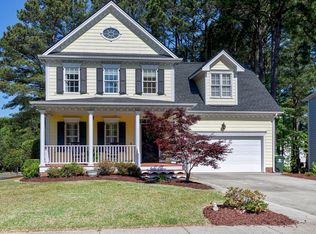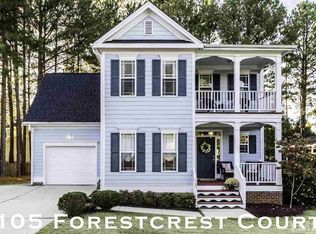Original owners have kept this charming craftsman style home built by Preservation Homes meticulously maintained. Located in highly sought after Scotts Mill this home features a large welcoming front porch and lush lawn with zoysia grass. Crown molding throughout the first floor, hardwoods in the kitchen/breakfast/sunroom, built in bookcases in the office and bonus room, plus bonus room prewired for speakers. Home Warranty provided by 2-10 for a value of $500. Near downtown Apex & I540. Welcome Home!!
This property is off market, which means it's not currently listed for sale or rent on Zillow. This may be different from what's available on other websites or public sources.

