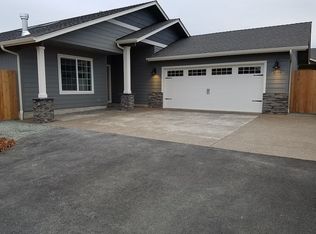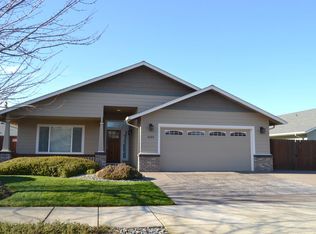Custom Kirk Chapman built home on a cul-de-sac in a quiet neighborhood. Beautiful open floor plan with vaulted double pitched ceiling gives this home an open and spacious living style great for entertaining. Kitchen is bright and large with beautiful solid hickory cabinetry, ample solid granite counters and large island, stainless steel appliances, including large double ovens, built-in Thermador refrigerator/freezer, and the walk-in pantry. Perfect for any cook! The master suite has a unique vaulted ceiling, walk-in closet, and spacious master bath. Office/craft/bedroom is light and bright with big windows and glass sliding doors that open to the main living area. Open laundry room with granite counters and upper and lower hickory cabinetry and fully finished attached garage. Gated RV parking, fruit trees, raised strawberry & flower beds, covered front porch & back patio to enjoy the sunsets & sunrises, timed sprinklers & drip irrigation system. A true find, it will not last long.
This property is off market, which means it's not currently listed for sale or rent on Zillow. This may be different from what's available on other websites or public sources.


