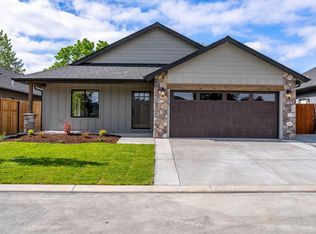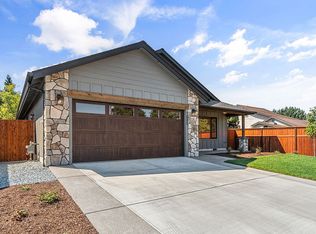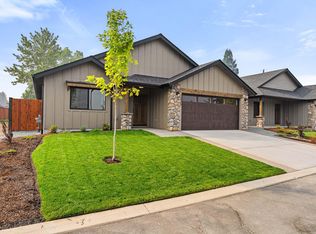Sold
$469,900
1015 SW River Mist Ln, Grants Pass, OR 97527
3beds
1,501sqft
Residential
Built in 2025
5,662.8 Square Feet Lot
$465,300 Zestimate®
$313/sqft
$2,102 Estimated rent
Home value
$465,300
$405,000 - $530,000
$2,102/mo
Zestimate® history
Loading...
Owner options
Explore your selling options
What's special
This home qualifies for reduced interest rate potentially as low as subject to Buyer qualifications. Welcome to RIVER MIST! This spectacular home includes even more upgrades than you would expect from Northridge Homes LLC. Modern Pacific Northwest feel w/vaulted ceilings, ceiling fans, modern lighting and plumbing fixtures, granite counters throughout, LVP flooring, custom closet packages w/adjustable shelving, and spacious floor plans. Many of these homes will also include even more customization to the cabinetry, trim work/base molding throughout, additional linen space, walk in pantry, island bar/breakfast bar w/pendant lighting, high end gas range, dishwasher, refrigerator, custom range hood, undermount sinks, tile backsplash, organizational centers for coats, shoes, hats, tile/stone shower surrounds w/custom glass door, large laundry rm w/additional granite counters and more custom cabinetry, upgraded wood grain style garage doors that are insulated w/opener and more,,,
Zillow last checked: 8 hours ago
Listing updated: September 05, 2025 at 10:21pm
Listed by:
Matthew Barnes 541-601-9968,
TopLine Real Estate of Southern Oregon LLC
Bought with:
Matthew Barnes, 200712127
TopLine Real Estate of Southern Oregon LLC
Source: RMLS (OR),MLS#: 531819969
Facts & features
Interior
Bedrooms & bathrooms
- Bedrooms: 3
- Bathrooms: 2
- Full bathrooms: 2
- Main level bathrooms: 2
Primary bedroom
- Features: Bathroom, Ceiling Fan, Closet Organizer, Double Sinks, Vaulted Ceiling, Walkin Closet
- Level: Main
Kitchen
- Features: Cook Island, Dishwasher, Disposal, Eat Bar, Eating Area, Pantry, Free Standing Range, Free Standing Refrigerator, Granite
- Level: Main
Heating
- Forced Air
Cooling
- Central Air
Appliances
- Included: Built-In Refrigerator, Dishwasher, Disposal, Free-Standing Gas Range, Range Hood, Stainless Steel Appliance(s), Free-Standing Range, Free-Standing Refrigerator, Tankless Water Heater
- Laundry: Laundry Room
Features
- Ceiling Fan(s), Granite, High Ceilings, Vaulted Ceiling(s), Cook Island, Eat Bar, Eat-in Kitchen, Pantry, Bathroom, Closet Organizer, Double Vanity, Walk-In Closet(s), Kitchen Island
- Flooring: Laminate
- Windows: Double Pane Windows, Vinyl Frames
- Basement: Crawl Space
Interior area
- Total structure area: 1,501
- Total interior livable area: 1,501 sqft
Property
Parking
- Total spaces: 2
- Parking features: Garage Door Opener, Attached
- Attached garage spaces: 2
Accessibility
- Accessibility features: Garage On Main, Main Floor Bedroom Bath, One Level, Utility Room On Main, Accessibility
Features
- Levels: One
- Stories: 1
- Patio & porch: Covered Patio, Patio
- Exterior features: Yard
- Fencing: Fenced
- Has view: Yes
- View description: River, Territorial
- Has water view: Yes
- Water view: River
Lot
- Size: 5,662 sqft
- Features: Level, SqFt 5000 to 6999
Details
- Parcel number: New Construction
- Zoning: R-1-8
Construction
Type & style
- Home type: SingleFamily
- Architectural style: Craftsman
- Property subtype: Residential
- Attached to another structure: Yes
Materials
- Board & Batten Siding, Stone, Wood Siding
- Foundation: Concrete Perimeter, Stem Wall
- Roof: Composition
Condition
- New Construction
- New construction: Yes
- Year built: 2025
Utilities & green energy
- Gas: Gas
- Sewer: Public Sewer
- Water: Public
Community & neighborhood
Location
- Region: Grants Pass
- Subdivision: River Mist
Other
Other facts
- Listing terms: Cash,Conventional,FHA,VA Loan
- Road surface type: Paved
Price history
| Date | Event | Price |
|---|---|---|
| 9/5/2025 | Sold | $469,900-2.1%$313/sqft |
Source: | ||
| 8/27/2025 | Pending sale | $479,900$320/sqft |
Source: | ||
| 8/16/2025 | Listed for sale | $479,900$320/sqft |
Source: | ||
Public tax history
Tax history is unavailable.
Neighborhood: 97527
Nearby schools
GreatSchools rating
- 6/10Parkside Elementary SchoolGrades: K-5Distance: 0.7 mi
- 8/10South Middle SchoolGrades: 6-8Distance: 1.4 mi
- 8/10Grants Pass High SchoolGrades: 9-12Distance: 2.4 mi
Schools provided by the listing agent
- Elementary: Redwood
- Middle: South
- High: Grants Pass
Source: RMLS (OR). This data may not be complete. We recommend contacting the local school district to confirm school assignments for this home.

Get pre-qualified for a loan
At Zillow Home Loans, we can pre-qualify you in as little as 5 minutes with no impact to your credit score.An equal housing lender. NMLS #10287.


