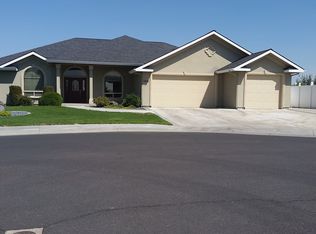Sold
$510,000
1015 SW 19th Ct, Hermiston, OR 97838
4beds
2,628sqft
Residential, Single Family Residence
Built in 2002
10,454.4 Square Feet Lot
$528,100 Zestimate®
$194/sqft
$2,561 Estimated rent
Home value
$528,100
$465,000 - $597,000
$2,561/mo
Zestimate® history
Loading...
Owner options
Explore your selling options
What's special
This stunning, custom home located on a private cul-de-sac is the one you have been waiting for! Strategically designed for comfortable living for the entire family, this home features a total of 4 bedrooms, 3 full bathrooms with one bedroom and full bath on the main level, vaulted ceilings, dual living rooms, and open kitchen perfect for entertaining, and a dramatic staircase as you enter the home! As you walk to the front door, you are greeted by breathtaking landscaping and flowers. The oversized, 0.24 acre lot has been perfectly cultivated with irrigated garden space, a luscious lawn, fruit trees, grapes, and more! The back yard is a peaceful haven that overlooks an undeveloped field, is completely fenced, has two separate storage buildings, and an expansive patio for relaxation or gathering. There is a 3 car attached garage with one bay walled off for a shop or man cave, as well as a paved area for RV or boat parking! The features are too many to list, this is a must see home!
Zillow last checked: 8 hours ago
Listing updated: July 09, 2024 at 06:40am
Listed by:
Bennett Christianson 971-237-1403,
Christianson Realty Group
Bought with:
Kaleigh Wheaton, 201217145
Clover Homes LLC
Source: RMLS (OR),MLS#: 23340220
Facts & features
Interior
Bedrooms & bathrooms
- Bedrooms: 4
- Bathrooms: 3
- Full bathrooms: 3
- Main level bathrooms: 1
Primary bedroom
- Level: Upper
Bedroom 2
- Level: Upper
Bedroom 3
- Level: Upper
Bedroom 4
- Level: Main
Dining room
- Level: Main
Family room
- Level: Main
Kitchen
- Level: Main
Living room
- Level: Main
Heating
- Forced Air
Cooling
- Central Air
Appliances
- Included: Dishwasher, Disposal, Free-Standing Refrigerator, Instant Hot Water, Microwave, Stainless Steel Appliance(s), Washer/Dryer, Water Softener, Gas Water Heater
Features
- High Ceilings, Soaking Tub, Vaulted Ceiling(s), Kitchen Island
- Flooring: Laminate
- Windows: Vinyl Frames
- Basement: Crawl Space
- Number of fireplaces: 1
- Fireplace features: Gas
Interior area
- Total structure area: 2,628
- Total interior livable area: 2,628 sqft
Property
Parking
- Total spaces: 3
- Parking features: Driveway, RV Access/Parking, Garage Door Opener, Attached
- Attached garage spaces: 3
- Has uncovered spaces: Yes
Features
- Levels: Two
- Stories: 2
- Patio & porch: Covered Patio, Patio
- Exterior features: Garden, Yard
- Has spa: Yes
- Spa features: Bath
- Fencing: Fenced
- Has view: Yes
- View description: Territorial
Lot
- Size: 10,454 sqft
- Features: Cul-De-Sac, Level, Private, Secluded, Sprinkler, SqFt 10000 to 14999
Details
- Additional structures: Outbuilding, RVParking, ToolShed
- Parcel number: 154979
- Zoning: R1
Construction
Type & style
- Home type: SingleFamily
- Architectural style: Custom Style
- Property subtype: Residential, Single Family Residence
Materials
- Other
- Foundation: Concrete Perimeter
- Roof: Composition
Condition
- Resale
- New construction: No
- Year built: 2002
Utilities & green energy
- Gas: Gas
- Sewer: Public Sewer
- Water: Public
Community & neighborhood
Location
- Region: Hermiston
Other
Other facts
- Listing terms: Cash,Conventional,VA Loan
- Road surface type: Paved
Price history
| Date | Event | Price |
|---|---|---|
| 7/9/2024 | Sold | $510,000-6.3%$194/sqft |
Source: | ||
| 6/9/2024 | Pending sale | $544,000$207/sqft |
Source: | ||
| 5/21/2024 | Price change | $544,000-0.9%$207/sqft |
Source: | ||
| 4/29/2024 | Listed for sale | $549,000$209/sqft |
Source: | ||
| 4/22/2024 | Pending sale | $549,000$209/sqft |
Source: | ||
Public tax history
| Year | Property taxes | Tax assessment |
|---|---|---|
| 2024 | $7,370 +3.2% | $352,630 +6.1% |
| 2022 | $7,143 +6% | $332,390 +3% |
| 2021 | $6,737 +2.8% | $322,710 +3% |
Find assessor info on the county website
Neighborhood: 97838
Nearby schools
GreatSchools rating
- 4/10West Park Elementary SchoolGrades: K-5Distance: 1.3 mi
- 4/10Armand Larive Middle SchoolGrades: 6-8Distance: 1.1 mi
- 7/10Hermiston High SchoolGrades: 9-12Distance: 1.5 mi
Schools provided by the listing agent
- Elementary: Desert View
- Middle: Armand Larive
- High: Hermiston
Source: RMLS (OR). This data may not be complete. We recommend contacting the local school district to confirm school assignments for this home.

Get pre-qualified for a loan
At Zillow Home Loans, we can pre-qualify you in as little as 5 minutes with no impact to your credit score.An equal housing lender. NMLS #10287.
