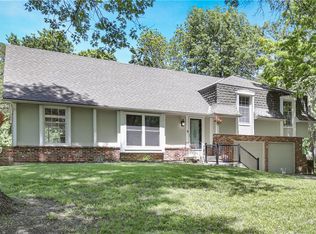Sold
Price Unknown
1015 S Stratford Rd, Olathe, KS 66062
4beds
2,293sqft
Single Family Residence
Built in 1965
0.27 Acres Lot
$448,000 Zestimate®
$--/sqft
$2,624 Estimated rent
Home value
$448,000
$426,000 - $470,000
$2,624/mo
Zestimate® history
Loading...
Owner options
Explore your selling options
What's special
*Appraised for $420k*. Beautifully positioned on a tree-lined street in Olathe, this home is it! Come experience your bright, open floor plan with tall ceilings and ample light. You'll notice the large backyard includes a stunning entertaining space equipped with just the right ambience for when the sun goes down. That's not all...check out what the homeowners love about your new home: *Extra large primary master bedroom on main floor (Ikea wardrobes stay)
*Laundry on main plus 2nd hookup in basement
*Extra large primary shower
*Large entertaining deck with built-in propane fire pit
*2 tandem 40 gallon hot water heaters
*Whole house water softener *Newer Lennox furnace & A/C
*Close to Havencroft Elementary & Mid America Nazarene College
*Another large bedroom with en suite bath upstairs *50 amp RV service on NW corner of house.
Home appraised at $420k. Previous buyer was unfortunately laid off so his financing fell through.
Zillow last checked: 8 hours ago
Listing updated: May 24, 2023 at 08:30am
Listing Provided by:
Jamie Burks 913-636-1127,
Redfin Corporation
Bought with:
Ray Homes KC Team
Compass Realty Group
Source: Heartland MLS as distributed by MLS GRID,MLS#: 2422458
Facts & features
Interior
Bedrooms & bathrooms
- Bedrooms: 4
- Bathrooms: 4
- Full bathrooms: 3
- 1/2 bathrooms: 1
Primary bedroom
- Features: Walk-In Closet(s)
- Level: First
- Area: 338 Square Feet
- Dimensions: 13 x 26
Bedroom 2
- Features: Walk-In Closet(s)
- Level: Second
- Area: 192 Square Feet
- Dimensions: 12 x 16
Bedroom 3
- Level: Second
- Area: 120 Square Feet
- Dimensions: 10 x 12
Bedroom 4
- Level: Second
- Area: 120 Square Feet
- Dimensions: 10 x 12
Primary bathroom
- Features: Ceramic Tiles, Double Vanity, Shower Only
- Level: First
Den
- Features: Wood Floor
- Level: First
- Area: 225 Square Feet
- Dimensions: 15 x 15
Kitchen
- Features: Ceramic Tiles, Granite Counters, Kitchen Island, Wood Floor
- Level: First
Living room
- Features: Fireplace, Wood Floor
- Level: First
- Area: 338 Square Feet
- Dimensions: 13 x 26
Heating
- Natural Gas
Cooling
- Electric
Appliances
- Included: Dishwasher, Disposal, Microwave, Built-In Electric Oven
- Laundry: Off The Kitchen
Features
- Ceiling Fan(s), Vaulted Ceiling(s)
- Flooring: Wood
- Basement: Concrete,Daylight,Full
- Number of fireplaces: 2
- Fireplace features: Gas, Living Room, Master Bedroom
Interior area
- Total structure area: 2,293
- Total interior livable area: 2,293 sqft
- Finished area above ground: 2,293
- Finished area below ground: 0
Property
Parking
- Total spaces: 2
- Parking features: Attached, Garage Door Opener, Garage Faces Front
- Attached garage spaces: 2
Features
- Patio & porch: Patio
- Fencing: Partial
Lot
- Size: 0.27 Acres
- Features: City Lot, Level
Details
- Parcel number: DP30000002 0018
Construction
Type & style
- Home type: SingleFamily
- Architectural style: Traditional
- Property subtype: Single Family Residence
Materials
- Brick/Mortar, Vinyl Siding
- Roof: Composition
Condition
- Year built: 1965
Utilities & green energy
- Sewer: Public Sewer
- Water: Public
Community & neighborhood
Location
- Region: Olathe
- Subdivision: Havencroft
Other
Other facts
- Ownership: Private
Price history
| Date | Event | Price |
|---|---|---|
| 5/22/2023 | Sold | -- |
Source: | ||
| 4/17/2023 | Contingent | $420,000$183/sqft |
Source: | ||
| 4/13/2023 | Price change | $420,000+8%$183/sqft |
Source: | ||
| 3/20/2023 | Pending sale | $389,000$170/sqft |
Source: | ||
| 3/10/2023 | Contingent | $389,000$170/sqft |
Source: | ||
Public tax history
| Year | Property taxes | Tax assessment |
|---|---|---|
| 2024 | $5,416 +17.2% | $47,990 +19.1% |
| 2023 | $4,620 +9.9% | $40,308 +12.9% |
| 2022 | $4,203 | $35,696 +14.5% |
Find assessor info on the county website
Neighborhood: 66062
Nearby schools
GreatSchools rating
- 3/10Havencroft Elementary SchoolGrades: PK-5Distance: 0.2 mi
- 5/10Indian Trail Middle SchoolGrades: 6-8Distance: 0.8 mi
- 9/10Olathe South Sr High SchoolGrades: 9-12Distance: 0.8 mi
Schools provided by the listing agent
- Elementary: Havencroft
- Middle: Indian Trail
- High: Olathe South
Source: Heartland MLS as distributed by MLS GRID. This data may not be complete. We recommend contacting the local school district to confirm school assignments for this home.
Get a cash offer in 3 minutes
Find out how much your home could sell for in as little as 3 minutes with a no-obligation cash offer.
Estimated market value$448,000
Get a cash offer in 3 minutes
Find out how much your home could sell for in as little as 3 minutes with a no-obligation cash offer.
Estimated market value
$448,000
