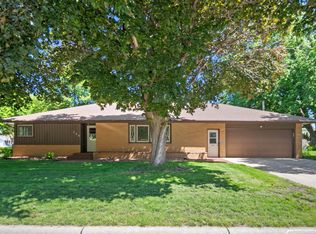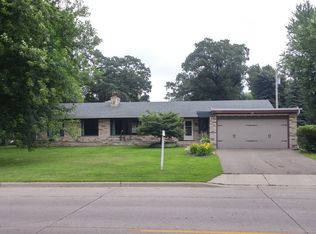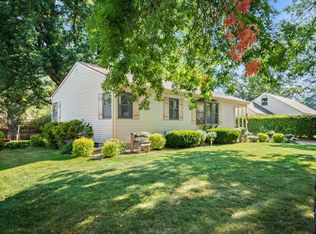Closed
$264,000
1015 S Grove Ave, Owatonna, MN 55060
3beds
1,987sqft
Single Family Residence
Built in 1948
7,405.2 Square Feet Lot
$280,500 Zestimate®
$133/sqft
$2,046 Estimated rent
Home value
$280,500
$266,000 - $295,000
$2,046/mo
Zestimate® history
Loading...
Owner options
Explore your selling options
What's special
Discover an enchanting and delightful home that will capture your heart from the moment you step inside. Gleaming hardwood floors throughout exude timeless beauty, complementing the various updates that have been tastefully integrated, striking the perfect balance between modern convenience and classic charm, to include LP siding and new roof. You will love the inviting three-season porch, offering a serene and relaxing sanctuary where you can unwind and soak in the surroundings. Whether enjoying a morning coffee or savoring the gentle evening breeze, this space will quickly become your favorite retreat. You will also enjoy easy access to schools, parks, shopping, and all essential amenities, making it a highly desirable address to call home. Don't miss the chance to experience the joys of homeownership in this lovely community. Schedule a viewing today and seize the opportunity to make this charming abode your very own. Act swiftly as this must-see gem won't be available for long.
Zillow last checked: 8 hours ago
Listing updated: May 06, 2025 at 05:04am
Listed by:
Charlotte McCabe 507-363-6483,
Berkshire Hathaway Advantage R
Bought with:
Brittany Krueger
Edina Realty, Inc.
Source: NorthstarMLS as distributed by MLS GRID,MLS#: 6412141
Facts & features
Interior
Bedrooms & bathrooms
- Bedrooms: 3
- Bathrooms: 2
- Full bathrooms: 2
Bedroom 1
- Level: Upper
- Area: 200.68 Square Feet
- Dimensions: 17.3x11.6
Bedroom 2
- Level: Upper
- Area: 197.5 Square Feet
- Dimensions: 15.8x12.5
Bedroom 3
- Level: Lower
- Area: 106 Square Feet
- Dimensions: 10.6x10
Deck
- Level: Main
- Area: 180 Square Feet
- Dimensions: 15x12
Dining room
- Level: Main
- Area: 161.24 Square Feet
- Dimensions: 13.9x11.6
Family room
- Level: Lower
- Area: 151.5 Square Feet
- Dimensions: 15x10.10
Kitchen
- Level: Main
- Area: 126.38 Square Feet
- Dimensions: 17.8x7.10
Living room
- Level: Main
- Area: 286 Square Feet
- Dimensions: 22x13
Other
- Level: Main
- Area: 154 Square Feet
- Dimensions: 14x11
Heating
- Forced Air
Cooling
- Central Air
Appliances
- Included: Dishwasher, Dryer, Gas Water Heater, Microwave, Range, Refrigerator, Washer, Water Softener Owned
Features
- Basement: Block,Egress Window(s),Full,Partially Finished,Sump Pump
- Number of fireplaces: 1
- Fireplace features: Gas, Living Room
Interior area
- Total structure area: 1,987
- Total interior livable area: 1,987 sqft
- Finished area above ground: 1,466
- Finished area below ground: 407
Property
Parking
- Total spaces: 2
- Parking features: Detached, Concrete
- Garage spaces: 2
- Details: Garage Dimensions (24x24)
Accessibility
- Accessibility features: None
Features
- Levels: One and One Half
- Stories: 1
- Fencing: Chain Link
Lot
- Size: 7,405 sqft
- Dimensions: 111 x 66
- Features: Many Trees
Details
- Foundation area: 736
- Parcel number: 171390218
- Zoning description: Residential-Single Family
Construction
Type & style
- Home type: SingleFamily
- Property subtype: Single Family Residence
Materials
- Other, Frame
- Roof: Asphalt
Condition
- Age of Property: 77
- New construction: No
- Year built: 1948
Utilities & green energy
- Electric: Circuit Breakers
- Gas: Natural Gas
- Sewer: City Sewer/Connected
- Water: City Water/Connected
Community & neighborhood
Location
- Region: Owatonna
- Subdivision: Alexanders Add
HOA & financial
HOA
- Has HOA: No
Other
Other facts
- Road surface type: Paved
Price history
| Date | Event | Price |
|---|---|---|
| 9/29/2023 | Sold | $264,000+1.6%$133/sqft |
Source: | ||
| 8/14/2023 | Pending sale | $259,900$131/sqft |
Source: | ||
| 8/4/2023 | Listed for sale | $259,900+44.1%$131/sqft |
Source: | ||
| 8/1/2018 | Sold | $180,400+0.3%$91/sqft |
Source: | ||
| 6/28/2018 | Pending sale | $179,900$91/sqft |
Source: Edina Realty, Inc., a Berkshire Hathaway affiliate #4970156 | ||
Public tax history
| Year | Property taxes | Tax assessment |
|---|---|---|
| 2024 | $3,398 +1.7% | $247,300 +7.1% |
| 2023 | $3,340 +16.1% | $230,800 +3.2% |
| 2022 | $2,878 +8.2% | $223,700 +23.3% |
Find assessor info on the county website
Neighborhood: 55060
Nearby schools
GreatSchools rating
- 6/10Lincoln Elementary SchoolGrades: K-6Distance: 0.6 mi
- 5/10Owatonna Junior High SchoolGrades: 6-8Distance: 1.8 mi
- 8/10Owatonna Senior High SchoolGrades: 9-12Distance: 0.4 mi

Get pre-qualified for a loan
At Zillow Home Loans, we can pre-qualify you in as little as 5 minutes with no impact to your credit score.An equal housing lender. NMLS #10287.
Sell for more on Zillow
Get a free Zillow Showcase℠ listing and you could sell for .
$280,500
2% more+ $5,610
With Zillow Showcase(estimated)
$286,110

