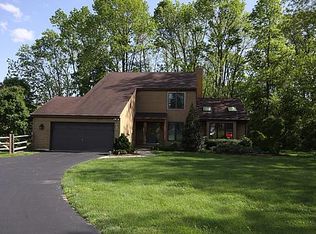Sold for $803,000
$803,000
1015 S Chester Rd, West Chester, PA 19382
4beds
2,948sqft
Single Family Residence
Built in 1990
2 Acres Lot
$955,300 Zestimate®
$272/sqft
$3,975 Estimated rent
Home value
$955,300
$908,000 - $1.02M
$3,975/mo
Zestimate® history
Loading...
Owner options
Explore your selling options
What's special
Imagine it's first thing in the morning, you pour your first cup of coffee and make your way out into your beautiful, cozy sunroom. You notice the magnificent colors that light up the the sky as the sun rises over the farmland directly behind your house. What a way to start your day! There are not many settings like this left in Westtown! This one of a kind, 4 bedroom, 2.5 bathroom colonial style house could be your next home. Admire the oversized, wrap around front porch as you enter this home. The first floor features a living room and dining room filled with natural light. The eat-in kitchen features cherry cabinets, granite countertops, as well as all stainless steel appliances. The kitchen opens to the family room, perfect for entertaining. Need more space? These rooms flow right into the oversized sunroom with a cathedral ceiling. The private view behind the house is magnificent, and the 2 acre lot feels like 50. The first floor also hosts the laundry room, half bathroom, as well as an oversized pantry. The second floor features a master suite with ensuite full bathroom. Additionally, there are 3 sizable guest bedrooms and a second full bathroom. The finished basement showcases a theater room with a wet bar! The sellers are leaving the screen, projector, and seating. What a great place to spend Friday nights! The unfinished portion of the basement leaves plenty of room for storage. In addition to the attached 2 car garage, there is a detached, 2 story, oversized garage right across the driveway landing. Here, there is room for an additional 2 vehicles and plenty of space for a workshop. The second floor of this space can be used for storage or finished to your liking.
Zillow last checked: 8 hours ago
Listing updated: July 13, 2023 at 05:01pm
Listed by:
Mike DiBartolomeo 484-883-0052,
Keller Williams Real Estate -Exton
Bought with:
Steve Barthelemy, RS347073
BHHS Fox & Roach Wayne-Devon
Source: Bright MLS,MLS#: PACT2043006
Facts & features
Interior
Bedrooms & bathrooms
- Bedrooms: 4
- Bathrooms: 3
- Full bathrooms: 2
- 1/2 bathrooms: 1
- Main level bathrooms: 1
Basement
- Description: Percent Finished: 40.0
- Area: 300
Heating
- Forced Air, Oil
Cooling
- Central Air, Electric
Appliances
- Included: Water Heater
Features
- Bar, Dining Area, Family Room Off Kitchen, Eat-in Kitchen
- Flooring: Carpet, Ceramic Tile, Hardwood
- Basement: Combination,Partially Finished
- Number of fireplaces: 1
Interior area
- Total structure area: 2,948
- Total interior livable area: 2,948 sqft
- Finished area above ground: 2,648
- Finished area below ground: 300
Property
Parking
- Total spaces: 4
- Parking features: Storage, Oversized, Attached, Detached, Driveway
- Attached garage spaces: 4
- Has uncovered spaces: Yes
Accessibility
- Accessibility features: None
Features
- Levels: Two
- Stories: 2
- Patio & porch: Patio, Porch, Wrap Around
- Has private pool: Yes
- Pool features: In Ground, Private
- Fencing: Split Rail
- Has view: Yes
- View description: Panoramic, Other
Lot
- Size: 2 Acres
- Features: Premium, Private
Details
- Additional structures: Above Grade, Below Grade
- Parcel number: 6703 0140.02A0
- Zoning: RESIDENTIAL
- Special conditions: Standard
Construction
Type & style
- Home type: SingleFamily
- Architectural style: Colonial
- Property subtype: Single Family Residence
Materials
- Vinyl Siding
- Foundation: Active Radon Mitigation, Crawl Space
- Roof: Architectural Shingle
Condition
- Excellent
- New construction: No
- Year built: 1990
Utilities & green energy
- Electric: 200+ Amp Service
- Sewer: On Site Septic
- Water: Well
Community & neighborhood
Location
- Region: West Chester
- Subdivision: None Available
- Municipality: WESTTOWN TWP
Other
Other facts
- Listing agreement: Exclusive Right To Sell
- Listing terms: Cash,Conventional,FHA,VA Loan
- Ownership: Fee Simple
Price history
| Date | Event | Price |
|---|---|---|
| 7/13/2023 | Sold | $803,000+10.2%$272/sqft |
Source: | ||
| 4/25/2023 | Pending sale | $729,000$247/sqft |
Source: | ||
| 4/22/2023 | Listed for sale | $729,000+38.9%$247/sqft |
Source: | ||
| 9/29/2016 | Sold | $525,000$178/sqft |
Source: Public Record Report a problem | ||
Public tax history
| Year | Property taxes | Tax assessment |
|---|---|---|
| 2025 | $9,776 +2% | $307,260 |
| 2024 | $9,587 +1.6% | $307,260 |
| 2023 | $9,432 +0.7% | $307,260 |
Find assessor info on the county website
Neighborhood: 19382
Nearby schools
GreatSchools rating
- 7/10Penn Wood El SchoolGrades: K-5Distance: 0.7 mi
- 6/10Stetson Middle SchoolGrades: 6-8Distance: 4.4 mi
- 9/10West Chester Bayard Rustin High SchoolGrades: 9-12Distance: 2.4 mi
Schools provided by the listing agent
- Elementary: Penn Wood
- Middle: Stetson
- High: Rustin
- District: West Chester Area
Source: Bright MLS. This data may not be complete. We recommend contacting the local school district to confirm school assignments for this home.
Get a cash offer in 3 minutes
Find out how much your home could sell for in as little as 3 minutes with a no-obligation cash offer.
Estimated market value$955,300
Get a cash offer in 3 minutes
Find out how much your home could sell for in as little as 3 minutes with a no-obligation cash offer.
Estimated market value
$955,300
