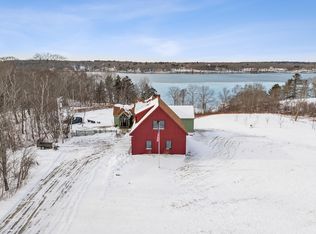Closed
$399,000
1015 River Road, Saint George, ME 04860
3beds
2,950sqft
Single Family Residence
Built in 1975
2.56 Acres Lot
$403,300 Zestimate®
$135/sqft
$2,900 Estimated rent
Home value
$403,300
Estimated sales range
Not available
$2,900/mo
Zestimate® history
Loading...
Owner options
Explore your selling options
What's special
MOTIVATED SELLER!!
Historic Gem with Water Views & Iconic Commercial Space - A Unique Coastal Opportunity
Welcome to a truly rare offering: a stunning single-family home paired with a historic commercial building, once home to the beloved Kohn's Smoke House. Perfectly positioned with year-round water views and easy access to Route 1 and Rockland, this 2.56-acre property blends timeless charm, modern comfort, and versatile potential.
The residence offers nearly 3,000 sq ft of beautifully appointed living space across three levels. The first floor features a grand entryway, a relaxing sauna, a luxurious whirlpool tub, and direct access to a two-car attached garage with spacious guest quarters above. The second floor boasts three bedrooms, two full bathrooms, a granite-clad kitchen with counter-to-ceiling finishes, a cozy living room, a sun-drenched sitting room, and a sprawling sunroom that opens onto a large deck — perfect for entertaining or simply soaking in the tranquil views.
The mostly finished basement provides even more space to gather, with a built-in bar and entertainment area.
Step outside and discover your private oasis: beautifully landscaped grounds with walking paths, serene sitting areas, and a backyard pond that invites peaceful reflection and gatherings alike.
The included commercial building adds incredible value and potential, ideal for entrepreneurs, artists, or those looking to honor the property's storied past while creating something new.
Whether you're looking for a unique live/work property, an investment with character, or your dream coastal home with room to grow — this one-of-a-kind offering delivers.
Zillow last checked: 8 hours ago
Listing updated: September 13, 2025 at 05:52pm
Listed by:
Blue Lobster Real Estate
Bought with:
Dwelling In Maine
Source: Maine Listings,MLS#: 1621227
Facts & features
Interior
Bedrooms & bathrooms
- Bedrooms: 3
- Bathrooms: 2
- Full bathrooms: 2
Primary bedroom
- Level: Second
Bedroom 2
- Level: Second
Bedroom 3
- Level: Second
Bonus room
- Level: Basement
Bonus room
- Level: First
Family room
- Level: Basement
Kitchen
- Level: Second
Loft
- Level: Second
Mud room
- Level: First
Sunroom
- Level: Second
Heating
- Baseboard, Direct Vent Heater, Zoned, Wood Stove
Cooling
- None
Appliances
- Included: Cooktop, Dishwasher, Dryer, Microwave, Refrigerator, Washer
Features
- Flooring: Carpet, Laminate, Tile, Vinyl
- Basement: Interior Entry,Daylight,Finished,Full
- Number of fireplaces: 1
Interior area
- Total structure area: 2,950
- Total interior livable area: 2,950 sqft
- Finished area above ground: 2,123
- Finished area below ground: 827
Property
Parking
- Total spaces: 2
- Parking features: Paved, 1 - 4 Spaces
- Attached garage spaces: 2
Features
- Levels: Multi/Split
- Patio & porch: Deck
- Has view: Yes
- View description: Scenic, Trees/Woods
- Body of water: St. George River
Lot
- Size: 2.56 Acres
- Features: Near Shopping, Near Town, Rural, Level, Open Lot, Rolling Slope, Landscaped, Wooded
Details
- Additional structures: Outbuilding
- Parcel number: STGEM235L060
- Zoning: Not Zoned
- Other equipment: Generator, Internet Access Available
Construction
Type & style
- Home type: SingleFamily
- Architectural style: Contemporary
- Property subtype: Single Family Residence
Materials
- Wood Frame, Vinyl Siding, Wood Siding
- Roof: Metal,Shingle
Condition
- Year built: 1975
Utilities & green energy
- Electric: Circuit Breakers
- Water: Well
Community & neighborhood
Location
- Region: Saint George
Other
Other facts
- Road surface type: Paved
Price history
| Date | Event | Price |
|---|---|---|
| 9/12/2025 | Sold | $399,000$135/sqft |
Source: | ||
| 9/9/2025 | Pending sale | $399,000$135/sqft |
Source: | ||
| 8/11/2025 | Contingent | $399,000$135/sqft |
Source: | ||
| 7/30/2025 | Price change | $399,000-14.2%$135/sqft |
Source: | ||
| 7/23/2025 | Price change | $465,000-4.1%$158/sqft |
Source: | ||
Public tax history
| Year | Property taxes | Tax assessment |
|---|---|---|
| 2024 | $3,314 +6.7% | $279,700 |
| 2023 | $3,105 +9.9% | $279,700 |
| 2022 | $2,825 +5.2% | $279,700 |
Find assessor info on the county website
Neighborhood: 04860
Nearby schools
GreatSchools rating
- 6/10St George SchoolGrades: PK-8Distance: 4.2 mi
Get pre-qualified for a loan
At Zillow Home Loans, we can pre-qualify you in as little as 5 minutes with no impact to your credit score.An equal housing lender. NMLS #10287.
