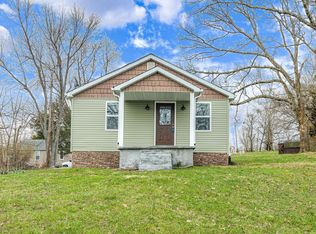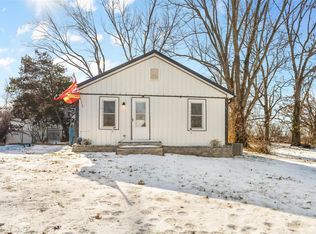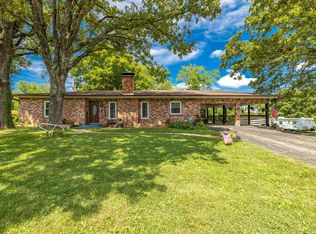Closed
Listing Provided by:
Kathleen A Kelly 573-631-6465,
Nash Realty, Inc.
Bought with: Keller Williams Realty Platinum
Price Unknown
1015 Richeson Rd, Potosi, MO 63664
3beds
1,610sqft
Single Family Residence
Built in 1987
0.31 Acres Lot
$182,100 Zestimate®
$--/sqft
$1,083 Estimated rent
Home value
$182,100
$169,000 - $197,000
$1,083/mo
Zestimate® history
Loading...
Owner options
Explore your selling options
What's special
***Spacious 3 bedroom 2 bath home on a nice sized lot.*** This home has the original hardwood floors and fresh paint, it's ready to move right into. The living room is open and has plenty of room for family fun. The kitchen and dining area are a combo. The bedrooms and bathrooms are spacious. Next, come check out the lower level with a large family room and bathroom+laundry room combo. There is also a bedroom with a large walk-in closet on the lower level. The home has a 1 car garage also. This home has everything you need to get started!
Zillow last checked: 8 hours ago
Listing updated: April 28, 2025 at 05:29pm
Listing Provided by:
Kathleen A Kelly 573-631-6465,
Nash Realty, Inc.
Bought with:
Kevin P Boyer, 2022044932
Keller Williams Realty Platinum
Source: MARIS,MLS#: 23040120 Originating MLS: Mineral Area Board of REALTORS
Originating MLS: Mineral Area Board of REALTORS
Facts & features
Interior
Bedrooms & bathrooms
- Bedrooms: 3
- Bathrooms: 2
- Full bathrooms: 2
- Main level bathrooms: 1
- Main level bedrooms: 2
Bedroom
- Level: Main
- Area: 132
- Dimensions: 12x11
Bedroom
- Level: Main
- Area: 110
- Dimensions: 10x11
Bedroom
- Level: Lower
- Area: 90
- Dimensions: 10x9
Bathroom
- Level: Main
- Area: 35
- Dimensions: 7x5
Bathroom
- Level: Lower
- Area: 112
- Dimensions: 16x7
Family room
- Level: Lower
- Area: 225
- Dimensions: 15x15
Kitchen
- Level: Main
- Area: 170
- Dimensions: 17x10
Living room
- Level: Main
- Area: 165
- Dimensions: 15x11
Other
- Level: Lower
- Area: 108
- Dimensions: 9x12
Heating
- Natural Gas, Forced Air
Cooling
- Central Air, Electric
Appliances
- Included: Gas Water Heater, Gas Range, Gas Oven
Features
- Eat-in Kitchen, Walk-In Closet(s), Kitchen/Dining Room Combo
- Flooring: Hardwood
- Windows: Storm Window(s)
- Basement: Full
- Has fireplace: No
- Fireplace features: None, Recreation Room
Interior area
- Total structure area: 1,610
- Total interior livable area: 1,610 sqft
- Finished area above ground: 805
- Finished area below ground: 805
Property
Parking
- Total spaces: 1
- Parking features: Additional Parking, Attached, Garage
- Attached garage spaces: 1
Features
- Levels: One
- Patio & porch: Patio
Lot
- Size: 0.31 Acres
- Dimensions: 0.3086
- Features: Level
Details
- Additional structures: Shed(s)
- Parcel number: 191.0011001026007.00000
- Special conditions: Standard
Construction
Type & style
- Home type: SingleFamily
- Architectural style: Ranch,Traditional
- Property subtype: Single Family Residence
Materials
- Frame
Condition
- Year built: 1987
Utilities & green energy
- Sewer: Public Sewer
- Water: Public
Community & neighborhood
Location
- Region: Potosi
- Subdivision: Coleman 2nd Add
Other
Other facts
- Listing terms: Cash,Conventional,FHA,Other,USDA Loan,VA Loan
- Ownership: Private
- Road surface type: Concrete, Gravel
Price history
| Date | Event | Price |
|---|---|---|
| 8/7/2023 | Sold | -- |
Source: | ||
| 8/2/2023 | Pending sale | $139,900$87/sqft |
Source: | ||
| 7/9/2023 | Contingent | $139,900$87/sqft |
Source: | ||
| 7/7/2023 | Listed for sale | $139,900+133.2%$87/sqft |
Source: | ||
| 1/10/2018 | Listing removed | $60,000$37/sqft |
Source: Ozark Country Real Estate LLC #17031823 Report a problem | ||
Public tax history
| Year | Property taxes | Tax assessment |
|---|---|---|
| 2024 | $559 +0.7% | $10,230 |
| 2023 | $555 -0.2% | $10,230 |
| 2022 | $556 -0.6% | $10,230 |
Find assessor info on the county website
Neighborhood: 63664
Nearby schools
GreatSchools rating
- 10/10Trojan Intermediate SchoolGrades: 4-6Distance: 0.9 mi
- 5/10John A. Evans Middle SchoolGrades: 7-8Distance: 0.8 mi
- 5/10Potosi High SchoolGrades: 9-12Distance: 0.8 mi
Schools provided by the listing agent
- Elementary: Potosi Elem.
- Middle: John A. Evans Middle
- High: Potosi High
Source: MARIS. This data may not be complete. We recommend contacting the local school district to confirm school assignments for this home.
Sell for more on Zillow
Get a Zillow Showcase℠ listing at no additional cost and you could sell for .
$182,100
2% more+$3,642
With Zillow Showcase(estimated)$185,742


