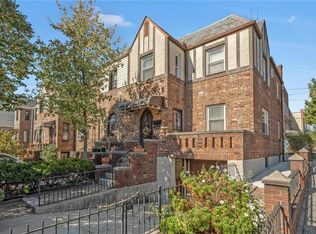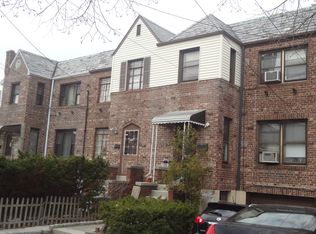Sold for $605,000
$605,000
1015 Rhinelander Avenue, Bronx, NY 10462
3beds
1,580sqft
Single Family Residence, Residential
Built in 1955
-- sqft lot
$685,500 Zestimate®
$383/sqft
$3,673 Estimated rent
Home value
$685,500
$651,000 - $727,000
$3,673/mo
Zestimate® history
Loading...
Owner options
Explore your selling options
What's special
This is a Lovely Single Family Brick Home located in the Vibrant Morris Park area. Walk in to the Foyer with a closet, which leads into the Large Livingroom, Formal Dining Room and Eat-in Kitchen with access to a Spacious Back Deck and Yard which offers plenty of room for BBQ and Outdoor gatherings. Second floor has Primary Bedroom, along with Two other Bedrooms and a Full bath. Basement adds extra space for extended family, including a Half Bath and Washer/Dryer. The Private Driveway will accommodate one vehicle. The One-Car Garage can be utilized for storage or parking. Conveniently Located Across from Saint Clare of Assisi. Within proximity to Stores, Pharmacies, Banks, Hospitals, Restaurants, Public Transportation, Buses Bx21 and the Express Bus BxM10 to Manhattan. Schedule your appointment today to view this house on this beautiful block. Additional Information: HeatingFuel:Oil Above Ground,ParkingFeatures:1 Car Attached,
Zillow last checked: 8 hours ago
Listing updated: November 16, 2024 at 06:59am
Listed by:
Mary Ackermann 347-677-4660,
Morris Park Realty Group 718-881-1923
Bought with:
Ferhan Ismail, 10401371317
Keller Williams Realty Group
Source: OneKey® MLS,MLS#: H6237570
Facts & features
Interior
Bedrooms & bathrooms
- Bedrooms: 3
- Bathrooms: 2
- Full bathrooms: 1
- 1/2 bathrooms: 1
Primary bedroom
- Level: Third
Bedroom 1
- Level: Third
Bedroom 2
- Level: Third
Bathroom 1
- Level: Third
Other
- Level: Basement
Dining room
- Level: Second
Kitchen
- Level: Second
Living room
- Level: Second
Office
- Level: Basement
Heating
- Oil, Radiant
Cooling
- None
Appliances
- Included: Dishwasher, Dryer, Washer, Oil Water Heater
Features
- Eat-in Kitchen
- Basement: Partially Finished,Walk-Out Access
- Attic: None
Interior area
- Total structure area: 1,580
- Total interior livable area: 1,580 sqft
Property
Parking
- Total spaces: 1
- Parking features: Attached
Features
- Levels: Three Or More
- Stories: 3
- Patio & porch: Deck
Details
- Parcel number: 042680034
Construction
Type & style
- Home type: SingleFamily
- Property subtype: Single Family Residence, Residential
- Attached to another structure: Yes
Materials
- Brick
Condition
- Year built: 1955
Utilities & green energy
- Sewer: Public Sewer
- Water: Public
- Utilities for property: Trash Collection Public
Community & neighborhood
Location
- Region: Bronx
Other
Other facts
- Listing agreement: Exclusive Right To Sell
Price history
| Date | Event | Price |
|---|---|---|
| 5/15/2023 | Sold | $605,000-1.6%$383/sqft |
Source: | ||
| 4/11/2023 | Pending sale | $615,000$389/sqft |
Source: | ||
| 3/19/2023 | Listed for sale | $615,000$389/sqft |
Source: | ||
Public tax history
| Year | Property taxes | Tax assessment |
|---|---|---|
| 2024 | $6,180 +4.8% | $35,640 -8.3% |
| 2023 | $5,896 | $38,880 +10.2% |
| 2022 | -- | $35,280 -4.7% |
Find assessor info on the county website
Neighborhood: Morris Park
Nearby schools
GreatSchools rating
- 6/10P.S. 83 Donald HertzGrades: K-8Distance: 0.1 mi
- 3/10Bronx High School For The Visual ArtsGrades: 9-12Distance: 0.4 mi
Schools provided by the listing agent
- Elementary: Contact Agent
- Middle: Contact Agent
- High: Contact Agent
Source: OneKey® MLS. This data may not be complete. We recommend contacting the local school district to confirm school assignments for this home.

