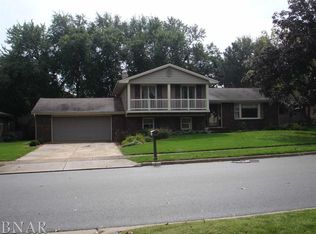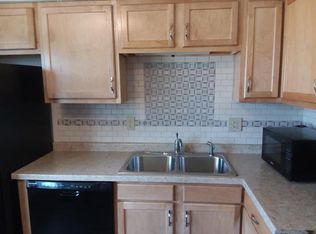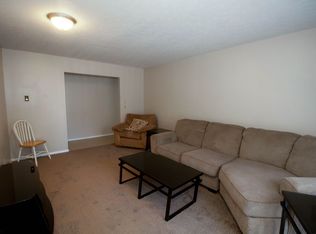Closed
$333,000
1015 Porter Ln, Normal, IL 61761
4beds
2,259sqft
Single Family Residence
Built in 1973
10,680.91 Square Feet Lot
$349,100 Zestimate®
$147/sqft
$2,223 Estimated rent
Home value
$349,100
$328,000 - $374,000
$2,223/mo
Zestimate® history
Loading...
Owner options
Explore your selling options
What's special
Step into serenity in this Pinterest-worthy 4 bedroom, 2 and a half bath home in Greenview Heights! Natural light abounds along with ample space to relax or entertain friends and family! You are sure to love the beautiful sunroom with it's vaulted ceiling, window surround, built-ins and open, airy ambiance. Upstairs boasts an inviting primary bedroom with a new full bath, 3 additional bedrooms and second full bath. The finished basement offers extra living space, flex room and ample storage space for all those extra treasures. With warmer weather just around the corner, the spacious backyard featuring professional landscaping, privacy fence and stamped concrete patio, will be perfect for outdoor entertaining or that much needed escape after a long day. Don't miss the opportunity to make this lovely home your own! Updates: water heater '24, roof and gutters '21, windows '17.... and SO much more! Full list of updates in associated docs
Zillow last checked: 8 hours ago
Listing updated: April 19, 2025 at 01:31am
Listing courtesy of:
Amy Miller 309-706-8120,
CORE 3 Residential Real Estate LLC
Bought with:
Julie Duncan
BHHS Central Illinois, REALTORS
Source: MRED as distributed by MLS GRID,MLS#: 12285451
Facts & features
Interior
Bedrooms & bathrooms
- Bedrooms: 4
- Bathrooms: 3
- Full bathrooms: 2
- 1/2 bathrooms: 1
Primary bedroom
- Features: Flooring (Carpet), Window Treatments (All), Bathroom (Full)
- Level: Second
- Area: 208 Square Feet
- Dimensions: 13X16
Bedroom 2
- Features: Flooring (Carpet), Window Treatments (Blinds)
- Level: Second
- Area: 154 Square Feet
- Dimensions: 11X14
Bedroom 3
- Features: Flooring (Carpet), Window Treatments (Blinds)
- Level: Second
- Area: 144 Square Feet
- Dimensions: 12X12
Bedroom 4
- Features: Flooring (Carpet), Window Treatments (All)
- Level: Second
- Area: 144 Square Feet
- Dimensions: 12X12
Bonus room
- Features: Flooring (Carpet), Window Treatments (All)
- Level: Basement
- Area: 169 Square Feet
- Dimensions: 13X13
Dining room
- Features: Flooring (Carpet), Window Treatments (All)
- Level: Main
- Area: 156 Square Feet
- Dimensions: 12X13
Family room
- Features: Flooring (Carpet), Window Treatments (All)
- Level: Main
- Area: 280 Square Feet
- Dimensions: 14X20
Other
- Features: Flooring (Carpet), Window Treatments (All)
- Level: Basement
- Area: 308 Square Feet
- Dimensions: 14X22
Other
- Features: Flooring (Wood Laminate), Window Treatments (All)
- Level: Main
- Area: 264 Square Feet
- Dimensions: 11X24
Kitchen
- Features: Flooring (Wood Laminate), Window Treatments (All)
- Level: Main
- Area: 144 Square Feet
- Dimensions: 12X12
Living room
- Features: Flooring (Carpet), Window Treatments (All)
- Level: Main
- Area: 247 Square Feet
- Dimensions: 13X19
Heating
- Forced Air, Natural Gas
Cooling
- Central Air
Appliances
- Included: Range, Microwave, Dishwasher, Refrigerator
- Laundry: Gas Dryer Hookup, Electric Dryer Hookup
Features
- Cathedral Ceiling(s), Built-in Features
- Basement: Partially Finished,Full
- Number of fireplaces: 1
- Fireplace features: Gas Log, Attached Fireplace Doors/Screen
Interior area
- Total structure area: 3,322
- Total interior livable area: 2,259 sqft
- Finished area below ground: 520
Property
Parking
- Total spaces: 2
- Parking features: Garage Door Opener, On Site, Garage Owned, Attached, Garage
- Attached garage spaces: 2
- Has uncovered spaces: Yes
Accessibility
- Accessibility features: No Disability Access
Features
- Stories: 2
- Patio & porch: Patio, Porch
- Fencing: Fenced
Lot
- Size: 10,680 sqft
- Dimensions: 89X120
- Features: Mature Trees
Details
- Parcel number: 1429204012
- Special conditions: None
- Other equipment: Ceiling Fan(s)
Construction
Type & style
- Home type: SingleFamily
- Architectural style: Traditional
- Property subtype: Single Family Residence
Materials
- Vinyl Siding, Brick
Condition
- New construction: No
- Year built: 1973
Utilities & green energy
- Sewer: Public Sewer
- Water: Public
Community & neighborhood
Location
- Region: Normal
- Subdivision: Greenview Heights
Other
Other facts
- Listing terms: Conventional
- Ownership: Fee Simple
Price history
| Date | Event | Price |
|---|---|---|
| 4/16/2025 | Sold | $333,000+4.1%$147/sqft |
Source: | ||
| 2/10/2025 | Contingent | $320,000$142/sqft |
Source: | ||
| 2/7/2025 | Listed for sale | $320,000+71.1%$142/sqft |
Source: | ||
| 3/9/2020 | Sold | $187,000-1.5%$83/sqft |
Source: | ||
| 1/23/2020 | Pending sale | $189,900$84/sqft |
Source: RE/MAX Rising #10528761 Report a problem | ||
Public tax history
| Year | Property taxes | Tax assessment |
|---|---|---|
| 2024 | $5,859 +7% | $78,159 +11.7% |
| 2023 | $5,476 +6.5% | $69,985 +10.7% |
| 2022 | $5,141 +4.2% | $63,226 +6% |
Find assessor info on the county website
Neighborhood: 61761
Nearby schools
GreatSchools rating
- 5/10Oakdale Elementary SchoolGrades: K-5Distance: 0.8 mi
- 5/10Kingsley Jr High SchoolGrades: 6-8Distance: 0.8 mi
- 7/10Normal Community West High SchoolGrades: 9-12Distance: 1.1 mi
Schools provided by the listing agent
- Elementary: Oakdale Elementary
- Middle: Kingsley Jr High
- High: Normal Community West High Schoo
- District: 5
Source: MRED as distributed by MLS GRID. This data may not be complete. We recommend contacting the local school district to confirm school assignments for this home.
Get pre-qualified for a loan
At Zillow Home Loans, we can pre-qualify you in as little as 5 minutes with no impact to your credit score.An equal housing lender. NMLS #10287.


