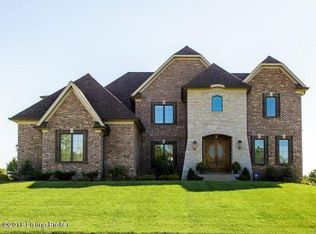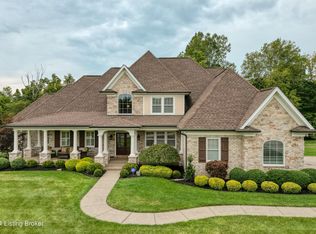You can Expect the Extraordinary when you enter into The Chateau at Poplar Woods built by the award winning Stonecroft Homes. With a blend of European Elegance and Tradition this home is truly spectacular. Situated beautifully on an acre walk out tract this lot backs up to approximately 33 acres of conservation green space with rolling hills and walking trails. Poplar Woods was the site of HOMEARAMA 2009 and is only the third conservation development in the history of Oldham County. French Chateau inspired, Stonecroft Homes has the unique ability in combining old world craftsmanship and details with today's amenities. The beautiful exterior of this home features a columned front porch, painted tumbled brick and battened shutters. Entertaining is made easy in your gourmet kitchen. Custom cabinets by Barber Cabinet Company finished in an ivory glaze, lighted glass cabinetry, subway tile, over sized walk-in pantry, ten foot center island, granite countertops and GE Profile appliances. Enjoy visiting with family and friends in your outdoor living room all year long complete with a fireplace, stained pine planked ceiling and picturesque views. The first floor Master Bedroom and Luxurious Master Bath features an oversized Whirlpool Tub, Shower, walk-in custom finished his and her closets, fireplace and so much more! There are 3 large Bedrooms upstairs all with private bathrooms! The 2nd floor has a second laundry room and a neutral 18X20 gathering space with beautiful ornate railing that can be used as an additional family or play room. Complete with a walkout lower level you will never want to leave the privacy of your own home with a theater room, custom pub style bar and guest quarters with a private bath. A 4th garage which can be accessed from the lower level can be used as a workshop or house your lawn and garden equipment. With distressed hand scraped wood flooring, hand-made stained ceiling beams, oversized baseboards, crown molding, built-in bookcases and cabinets and so many more Stonecroft signature features...this home truly has too many features to list! Additionally the current owners added more built-ins plus window treatments making this beautiful home move-in ready for the new owners. Call today for your private showing.
This property is off market, which means it's not currently listed for sale or rent on Zillow. This may be different from what's available on other websites or public sources.

