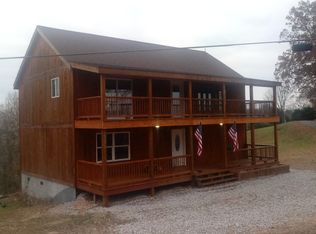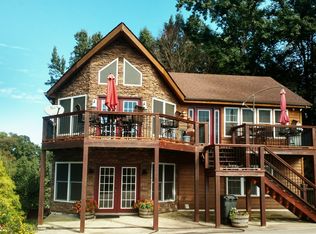Closed
$425,000
1015 Poplar Flatt Rd, Silver Point, TN 38582
3beds
2,521sqft
Single Family Residence, Residential
Built in 1974
1.17 Acres Lot
$471,100 Zestimate®
$169/sqft
$2,686 Estimated rent
Home value
$471,100
$438,000 - $504,000
$2,686/mo
Zestimate® history
Loading...
Owner options
Explore your selling options
What's special
SEEING IS BELIEVING! This truly unique lake home offers privacy, peace, quiet and that beautiful "Gatlinburg" view all year! With its open floor plan, spacious living areas, large wrap around deck w/private access from two bedrooms, large enclosed sunroom and abundant natural sunlight, this fully remodeled custom is the secluded wooded hideaway you've been looking for! Partial basement w/bonus room. Pre-finished h/w & tile flooring throughout, uniquely situated on a slope with plenty of room for the kids to play. Metal roof, 20x30 2-car garage with cement pad and electric. Too many upgrades to list! Seven minutes from Edgar Evans St. Park/Marina, 12 min. to Center Hill Dam. Canoe the Caney River, and be back in time for dinner! This turnkey paradise awaits!
Zillow last checked: 8 hours ago
Listing updated: March 20, 2023 at 12:41pm
Listing Provided by:
David Jordan 615-579-8574,
Keller Williams Realty - Murfreesboro
Bought with:
Lisa Byrd, 265646
Benchmark Realty, LLC
Source: RealTracs MLS as distributed by MLS GRID,MLS#: 2486025
Facts & features
Interior
Bedrooms & bathrooms
- Bedrooms: 3
- Bathrooms: 3
- Full bathrooms: 3
- Main level bedrooms: 3
Bedroom 1
- Features: Full Bath
- Level: Full Bath
- Area: 182 Square Feet
- Dimensions: 14x13
Bedroom 2
- Features: Bath
- Level: Bath
- Area: 168 Square Feet
- Dimensions: 14x12
Bedroom 3
- Features: Bath
- Level: Bath
- Area: 143 Square Feet
- Dimensions: 13x11
Bonus room
- Area: 468 Square Feet
- Dimensions: 36x13
Kitchen
- Area: 160 Square Feet
- Dimensions: 16x10
Living room
- Area: 405 Square Feet
- Dimensions: 27x15
Heating
- Central, Electric
Cooling
- Central Air, Electric
Appliances
- Included: Dishwasher, Dryer, Washer, Built-In Electric Oven, Cooktop
- Laundry: Utility Connection
Features
- Ceiling Fan(s), High Speed Internet
- Flooring: Wood, Tile
- Basement: Finished
- Number of fireplaces: 1
- Fireplace features: Living Room, Gas
Interior area
- Total structure area: 2,521
- Total interior livable area: 2,521 sqft
- Finished area above ground: 1,711
- Finished area below ground: 810
Property
Parking
- Total spaces: 7
- Parking features: Detached, Driveway, Parking Pad
- Garage spaces: 2
- Carport spaces: 2
- Covered spaces: 4
- Uncovered spaces: 3
Features
- Levels: Two
- Stories: 2
- Patio & porch: Deck
- Fencing: Front Yard
- Has view: Yes
- View description: Valley, Lake
- Has water view: Yes
- Water view: Lake
Lot
- Size: 1.17 Acres
- Features: Wooded
Details
- Parcel number: 017 00702 000
- Special conditions: Standard
- Other equipment: Air Purifier
Construction
Type & style
- Home type: SingleFamily
- Architectural style: Ranch
- Property subtype: Single Family Residence, Residential
Materials
- Wood Siding
- Roof: Metal
Condition
- New construction: No
- Year built: 1974
Utilities & green energy
- Sewer: Septic Tank
- Water: Public
- Utilities for property: Electricity Available, Water Available
Community & neighborhood
Location
- Region: Silver Point
- Subdivision: Babcock Division
Price history
| Date | Event | Price |
|---|---|---|
| 3/15/2023 | Sold | $425,000+1.2%$169/sqft |
Source: | ||
| 3/7/2023 | Pending sale | $419,900$167/sqft |
Source: | ||
| 2/14/2023 | Contingent | $419,900$167/sqft |
Source: | ||
| 2/8/2023 | Listed for sale | $419,900+44.8%$167/sqft |
Source: | ||
| 12/22/2020 | Sold | $290,000-2.7%$115/sqft |
Source: | ||
Public tax history
| Year | Property taxes | Tax assessment |
|---|---|---|
| 2024 | $1,781 +25.5% | $70,975 |
| 2023 | $1,420 +15.6% | $70,975 |
| 2022 | $1,228 | $70,975 |
Find assessor info on the county website
Neighborhood: 38582
Nearby schools
GreatSchools rating
- 6/10Northside Elementary SchoolGrades: 2-5Distance: 7.2 mi
- 5/10Dekalb Middle SchoolGrades: 6-8Distance: 8.1 mi
- NADekalb County Adult High SchoolGrades: 10-12Distance: 8 mi
Schools provided by the listing agent
- Elementary: Smithville Elementary
- Middle: Dekalb Middle School
- High: De Kalb County High School
Source: RealTracs MLS as distributed by MLS GRID. This data may not be complete. We recommend contacting the local school district to confirm school assignments for this home.

Get pre-qualified for a loan
At Zillow Home Loans, we can pre-qualify you in as little as 5 minutes with no impact to your credit score.An equal housing lender. NMLS #10287.
Sell for more on Zillow
Get a free Zillow Showcase℠ listing and you could sell for .
$471,100
2% more+ $9,422
With Zillow Showcase(estimated)
$480,522
