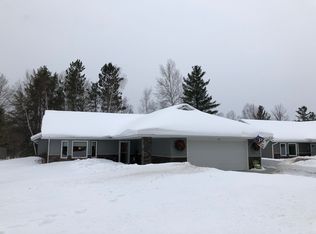First time offered! In town single family home with association to take care of mowing and snow. Main floor living with master suite and laundry on main floor. Tremendous amount of space in this home with a very desirable open floor plan. Natural light filled rooms and hardwood floors throughout the main floor give this home a bright and welcoming feel.
This property is off market, which means it's not currently listed for sale or rent on Zillow. This may be different from what's available on other websites or public sources.
