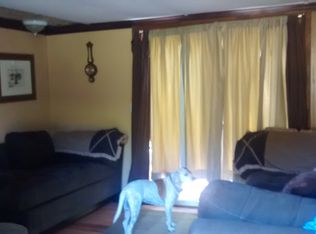Closed
$270,000
1015 Perry Rd, Chapmansboro, TN 37035
4beds
2,000sqft
Single Family Residence, Residential
Built in 1976
6.8 Acres Lot
$388,500 Zestimate®
$135/sqft
$1,991 Estimated rent
Home value
$388,500
$354,000 - $427,000
$1,991/mo
Zestimate® history
Loading...
Owner options
Explore your selling options
What's special
Well-loved and maintained home on a beautiful 6.8 acres at the end of cul-de-sac with year round creek. 44 minutes from Nashville. 2 Bed/ 1 bath (1000 SF) on main level + 2 Bed/ 1 Bath (1000 SF) partially finished basement + Detached 2 car garage (roof 2 years old) with additional 480 SF which could be converted to living space. Heated floor systems in kitchen, hall and bath. New windows 2 years old, roof 10 years old, HVAC 5 years old regularly serviced, HWH 5 years old, pex plumbing 9 years old, gutters & facia 2 years, electrical 7 years old, kitchen appliances 6-10 years old, termite inspection 3/3/2023, covered RV port. Fenced in front yard. Fruit trees & grapevine. Selling as is…
Zillow last checked: 8 hours ago
Listing updated: August 01, 2023 at 09:04pm
Listing Provided by:
Scott Phillips 615-478-9441,
Benchmark Realty, LLC
Bought with:
Melissa Langley-Eslick, 339960
Premier Realty and Management
Source: RealTracs MLS as distributed by MLS GRID,MLS#: 2544979
Facts & features
Interior
Bedrooms & bathrooms
- Bedrooms: 4
- Bathrooms: 2
- Full bathrooms: 2
- Main level bedrooms: 2
Bedroom 1
- Area: 204 Square Feet
- Dimensions: 17x12
Bedroom 2
- Area: 132 Square Feet
- Dimensions: 11x12
Dining room
- Features: None
- Level: None
Kitchen
- Features: Eat-in Kitchen
- Level: Eat-in Kitchen
- Area: 192 Square Feet
- Dimensions: 16x12
Living room
- Features: Separate
- Level: Separate
- Area: 216 Square Feet
- Dimensions: 18x12
Heating
- Central, ENERGY STAR Qualified Equipment
Cooling
- Electric
Appliances
- Included: Dishwasher, Microwave, Refrigerator, Electric Oven, Cooktop
Features
- Ceiling Fan(s), Storage, Walk-In Closet(s), Primary Bedroom Main Floor, High Speed Internet
- Flooring: Tile, Vinyl
- Basement: Combination
- Number of fireplaces: 1
- Fireplace features: Gas, Living Room
Interior area
- Total structure area: 2,000
- Total interior livable area: 2,000 sqft
- Finished area above ground: 1,000
- Finished area below ground: 1,000
Property
Parking
- Total spaces: 3
- Parking features: Detached, Circular Driveway
- Garage spaces: 2
- Carport spaces: 1
- Covered spaces: 3
- Has uncovered spaces: Yes
Features
- Levels: Two
- Stories: 1
- Patio & porch: Porch, Covered, Deck
- Fencing: Front Yard
Lot
- Size: 6.80 Acres
- Dimensions: 296,207
Details
- Parcel number: 028J A 00100 000
- Special conditions: Standard
- Other equipment: Air Purifier, Dehumidifier
Construction
Type & style
- Home type: SingleFamily
- Architectural style: Ranch
- Property subtype: Single Family Residence, Residential
Materials
- Vinyl Siding
- Roof: Metal
Condition
- New construction: No
- Year built: 1976
Utilities & green energy
- Sewer: Septic Tank
- Water: Public
- Utilities for property: Electricity Available, Water Available
Community & neighborhood
Security
- Security features: Smoke Detector(s)
Location
- Region: Chapmansboro
- Subdivision: Fambrough
Price history
| Date | Event | Price |
|---|---|---|
| 7/31/2023 | Sold | $270,000+3.9%$135/sqft |
Source: | ||
| 7/11/2023 | Pending sale | $259,900$130/sqft |
Source: | ||
| 7/6/2023 | Listed for sale | $259,900+173.6%$130/sqft |
Source: | ||
| 5/14/2001 | Sold | $95,000$48/sqft |
Source: Public Record Report a problem | ||
Public tax history
| Year | Property taxes | Tax assessment |
|---|---|---|
| 2024 | $1,393 +38% | $80,450 +127.1% |
| 2023 | $1,009 +5.8% | $35,425 |
| 2022 | $954 | $35,425 |
Find assessor info on the county website
Neighborhood: 37035
Nearby schools
GreatSchools rating
- 5/10West Cheatham Elementary SchoolGrades: PK-4Distance: 0.6 mi
- 7/10Cheatham Middle SchoolGrades: 5-8Distance: 5.7 mi
- 3/10Cheatham Co CentralGrades: 9-12Distance: 5 mi
Schools provided by the listing agent
- Elementary: West Cheatham Elementary
- Middle: Cheatham Middle School
- High: Cheatham Co Central
Source: RealTracs MLS as distributed by MLS GRID. This data may not be complete. We recommend contacting the local school district to confirm school assignments for this home.
Get a cash offer in 3 minutes
Find out how much your home could sell for in as little as 3 minutes with a no-obligation cash offer.
Estimated market value
$388,500
Get a cash offer in 3 minutes
Find out how much your home could sell for in as little as 3 minutes with a no-obligation cash offer.
Estimated market value
$388,500
