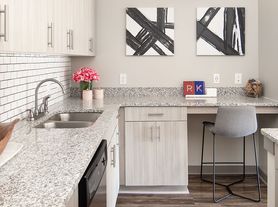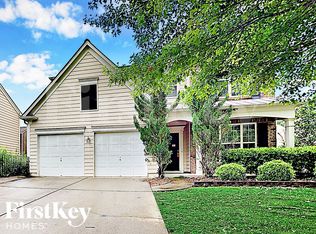Welcome to your immaculate new home in the highly sought-after Lambert High School district ranked among the best in the state! This beautiful 4-bedroom, 2.5-bath home offers a spacious and inviting open floor plan, perfect for comfortable living and effortless entertaining. From the moment you step into the dramatic two-story foyer, you'll feel right at home. Enjoy hosting family and friends in the oversized formal dining room, or cook up your favorite meals in the stunning updated kitchen featuring granite countertops, stainless steel appliances, and elegant hardwood floors throughout the main level. The attached garage also boasts a brand-new epoxy floor for a clean and polished look. Recent upgrades include a new roof, HVAC system, and hot water heater, giving you peace of mind and energy efficiency for years to come. Step outside to your private, park-like backyard that backs up to a serene greenspace offering both privacy and a natural backdrop for unforgettable gatherings, birthday parties, and holiday celebrations. Located in a vibrant community with swim, tennis, and a playground, this home is ideal for families. Plus, you're just minutes from top-rated schools, shopping, restaurants, entertainment, and hospitals. Don't miss the opportunity to live in the cleanest and most move-in-ready homes in the neighborhood. Schedule your private tour today!
Listings identified with the FMLS IDX logo come from FMLS and are held by brokerage firms other than the owner of this website. The listing brokerage is identified in any listing details. Information is deemed reliable but is not guaranteed. 2025 First Multiple Listing Service, Inc.
House for rent
$2,600/mo
1015 Pebble Creek Trl, Suwanee, GA 30024
4beds
2,911sqft
Price may not include required fees and charges.
Singlefamily
Available now
Central air, electric
In unit laundry
Garage parking
Forced air, fireplace
What's special
Stunning updated kitchenNew roofStainless steel appliancesOversized formal dining roomDramatic two-story foyerGranite countertopsPrivate park-like backyard
- 9 days |
- -- |
- -- |
Zillow last checked: 8 hours ago
Listing updated: December 01, 2025 at 09:44am
Travel times
Facts & features
Interior
Bedrooms & bathrooms
- Bedrooms: 4
- Bathrooms: 3
- Full bathrooms: 2
- 1/2 bathrooms: 1
Rooms
- Room types: Library
Heating
- Forced Air, Fireplace
Cooling
- Central Air, Electric
Appliances
- Included: Dishwasher, Disposal, Microwave, Range, Refrigerator
- Laundry: In Unit, Laundry Room, Upper Level
Features
- Entrance Foyer 2 Story, High Ceilings 9 ft Main, High Ceilings 9 ft Upper, View
- Flooring: Carpet, Hardwood
- Has fireplace: Yes
Interior area
- Total interior livable area: 2,911 sqft
Property
Parking
- Parking features: Garage, Covered
- Has garage: Yes
- Details: Contact manager
Features
- Stories: 2
- Exterior features: Contact manager
- Has view: Yes
- View description: City View
Details
- Parcel number: 178312
Construction
Type & style
- Home type: SingleFamily
- Property subtype: SingleFamily
Materials
- Roof: Shake Shingle
Condition
- Year built: 2005
Community & HOA
Community
- Features: Clubhouse, Playground, Tennis Court(s)
HOA
- Amenities included: Tennis Court(s)
Location
- Region: Suwanee
Financial & listing details
- Lease term: 12 Months
Price history
| Date | Event | Price |
|---|---|---|
| 10/16/2025 | Listed for rent | $2,600$1/sqft |
Source: FMLS GA #7666759 | ||
| 10/7/2025 | Sold | $555,000-3.5%$191/sqft |
Source: | ||
| 9/29/2025 | Pending sale | $575,000$198/sqft |
Source: | ||
| 8/22/2025 | Listed for sale | $575,000+1.1%$198/sqft |
Source: | ||
| 8/1/2025 | Listing removed | $569,000$195/sqft |
Source: | ||
Neighborhood: 30024
Nearby schools
GreatSchools rating
- 8/10Settles Bridge Elementary SchoolGrades: PK-5Distance: 0.9 mi
- 8/10Riverwatch Middle SchoolGrades: 6-8Distance: 0.7 mi
- 10/10Lambert High SchoolGrades: 9-12Distance: 1.6 mi

