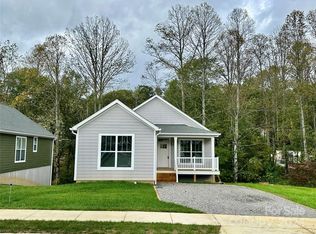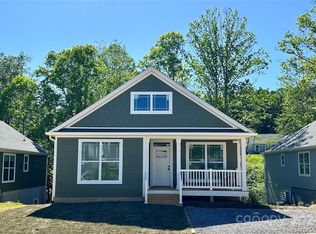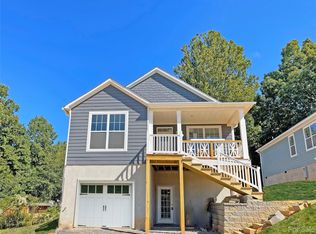Centered around an open-concept living, dining, and kitchen layout, the Laurel accommodates all living styles. The living and dining areas are perfectly sized for families or gatherings of all sizes while the kitchen is designed around the island. The kitchen also has a work station and generous pantry in the adjacent mudroom. The separate mudroom and laundry room are thoughtfully designed and offer additional hidden storage.The primary bedroom has a walk-in closet and en-suite bathroom with double vanity, a linen tower, and 60" shower. The second and third bedrooms have large windows and closets. There is also an option to upgrade for walkout basement due to the slope of the lot.This floorplan is not available on lots 4, 7, 14, 15, 30, 31, 41, or 42 in Padgett Place.
This property is off market, which means it's not currently listed for sale or rent on Zillow. This may be different from what's available on other websites or public sources.



