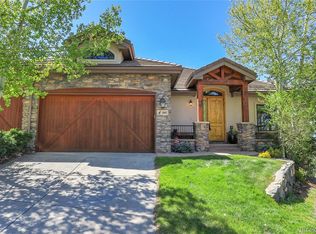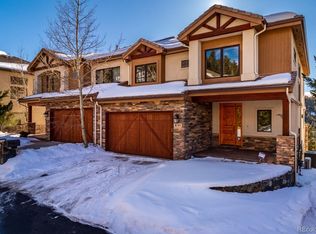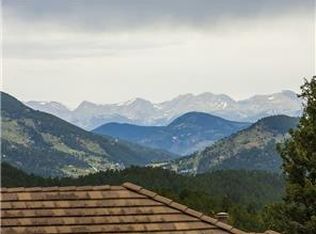Sold for $1,338,000
$1,338,000
1015 Nob Hill Road, Evergreen, CO 80439
4beds
3,970sqft
Townhouse
Built in 2005
6,969.6 Square Feet Lot
$1,303,600 Zestimate®
$337/sqft
$6,623 Estimated rent
Home value
$1,303,600
$1.23M - $1.39M
$6,623/mo
Zestimate® history
Loading...
Owner options
Explore your selling options
What's special
Discover a rare opportunity to own a stunning luxury townhome in this exclusive gated enclave of North Evergreen, where homes seldom hit the market and sometimes sell privately. This is your chance to embrace a lifestyle defined by breathtaking mountain views, refined comfort, and unmatched convenience.
Wake up to awe-inspiring vistas of the snow-capped Continental Divide as you look west from any window. These iconic Rocky Mountain views transform daily moments—sitting in front of the fire, coffee at your kitchen table or stargazing from your bedroom—into unforgettable experiences. Colossal, soundproof windows and unobstructed Colorado sunsets showcase the natural beauty surrounding this pristine ranch-style home, designed to feel like a single-family residence with lock-and-leave ease.
The luxurious floor plan suits any lifestyle, with a gourmet kitchen featuring cherry cabinets, Sub-Zero & GE Monogram appliances, and a Wolf gas range, perfect for entertaining against stunning views. The main-floor primary suite offers a serene escape with a gorgeous bath, walk-in closet, and covered patio access. A custom wood-paneled study, upgraded wood trim, and hardwood floors add elegance. The walk-out basement includes two additional "primary suites" (one with a steam shower), a private covered patio, and a 800-bottle wine cellar. Nestled in a secure gated community with guest parking and private road, this home is minutes from I-70, offering quick access to Denver (25 minutes), Golden (15 minutes), Evergreen Lake (10 minutes), or world-class ski resorts. Trails, restaurants, and shopping are within walking distance, blending mountain charm with everyday convenience. ++ For all photos, video, floorplans and more, go to: https://qrco.de/bfw2tI ++ Don’t miss this once-in-a-lifetime chance to own a maintenance-free masterpiece in a secluded enclave with little turnover. Claim your slice of Colorado luxury - Contact us today for a private tour!
Zillow last checked: 8 hours ago
Listing updated: July 08, 2025 at 07:23am
Listed by:
Andrew McWilliams 303-517-5056 andrew@themcwilliamsgroup.net,
The McWilliams Group Real Estate,
Heather McWilliams 303-638-0994,
The McWilliams Group Real Estate
Bought with:
Aliya Duffy, 40031923
Compass - Denver
Source: REcolorado,MLS#: 3426207
Facts & features
Interior
Bedrooms & bathrooms
- Bedrooms: 4
- Bathrooms: 4
- Full bathrooms: 2
- 3/4 bathrooms: 1
- 1/2 bathrooms: 1
- Main level bathrooms: 2
- Main level bedrooms: 2
Primary bedroom
- Description: Views Of Divide, Slider To Deck, Ensuite 5 Piece Bathroom, Walk In Closet
- Level: Main
Bedroom
- Description: Used As Office, Walk In Closet, French Doors
- Level: Main
Bedroom
- Description: Bedroom Four - Walk In Closet, Carpet, Door To Patio
- Level: Basement
Bedroom
- Description: Bedroom Three - Walk In Closet, Carpet
- Level: Basement
Primary bathroom
- Description: Granite Countertops, Soaking Tub, Huge Shower
- Level: Main
Bathroom
- Description: Powder Room
- Level: Main
Bathroom
- Description: Ensuite Bathroom For Bedroom Four, Steam Shower
- Level: Basement
Bathroom
- Description: Two Sinks With Door To Toilet & Bath/Shower
- Level: Basement
Bonus room
- Description: Used As Gym, Could Be 800 Bottle Wine Cellar, Office?
- Level: Basement
Dining room
- Description: Door To Deck, Views Of Divide, Hardwood Floors, Open To Kitchen
- Level: Main
Family room
- Description: High Ceilings, Sliders To Patio, Carpet
- Level: Basement
Kitchen
- Description: Granite Countertops, Wolf Range, Sub-Zero Refrigerator/Freezer, Ge Monogram Oven & Microwave, Island With Bar Seating
- Level: Main
Laundry
- Description: With Storage And Utility Sink
- Level: Main
Living room
- Description: Gas Fireplace, Built In Cabinetry, Doors To Covered Deck, Views Of Continental Divide, Hardwood Floors
- Level: Main
Heating
- Forced Air, Natural Gas
Cooling
- Central Air
Appliances
- Included: Cooktop, Dishwasher, Disposal, Freezer, Microwave, Oven, Range Hood, Refrigerator, Tankless Water Heater, Water Purifier
Features
- Built-in Features, Ceiling Fan(s), Eat-in Kitchen, Five Piece Bath, Granite Counters, High Ceilings, High Speed Internet, Kitchen Island, Open Floorplan, Pantry, Primary Suite, Smoke Free, Vaulted Ceiling(s), Walk-In Closet(s)
- Flooring: Carpet, Tile, Wood
- Windows: Bay Window(s), Double Pane Windows, Window Coverings
- Basement: Exterior Entry,Finished,Full,Walk-Out Access
- Number of fireplaces: 1
- Fireplace features: Living Room
- Common walls with other units/homes: 1 Common Wall
Interior area
- Total structure area: 3,970
- Total interior livable area: 3,970 sqft
- Finished area above ground: 1,992
- Finished area below ground: 1,849
Property
Parking
- Total spaces: 2
- Parking features: Asphalt, Dry Walled, Floor Coating, Insulated Garage, Lighted
- Attached garage spaces: 2
Features
- Levels: One
- Stories: 1
- Patio & porch: Covered, Deck, Patio
- Exterior features: Gas Valve, Private Yard
- Spa features: Steam Room
- Fencing: Partial
- Has view: Yes
- View description: Mountain(s), Valley
Lot
- Size: 6,969 sqft
- Features: Cul-De-Sac, Fire Mitigation, Landscaped, Near Public Transit, Sprinklers In Front, Sprinklers In Rear
Details
- Parcel number: 440196
- Zoning: P-D
- Special conditions: Standard
Construction
Type & style
- Home type: Townhouse
- Architectural style: Mountain Contemporary
- Property subtype: Townhouse
- Attached to another structure: Yes
Materials
- Frame, Stone, Stucco
- Foundation: Concrete Perimeter
- Roof: Composition
Condition
- Year built: 2005
Utilities & green energy
- Electric: 110V, 220 Volts
- Sewer: Public Sewer
- Water: Public
- Utilities for property: Cable Available, Electricity Connected, Natural Gas Connected
Community & neighborhood
Security
- Security features: Security Entrance
Location
- Region: Evergreen
- Subdivision: Nob Hill
HOA & financial
HOA
- Has HOA: Yes
- HOA fee: $1,853 quarterly
- Services included: Reserve Fund, Exterior Maintenance w/out Roof, Insurance, Irrigation, Maintenance Grounds, Maintenance Structure, Recycling, Road Maintenance, Security, Snow Removal, Trash
- Association name: Nob Hill Assoc
- Association phone: 303-668-8877
Other
Other facts
- Listing terms: Cash,Conventional,Jumbo
- Ownership: Corporation/Trust
- Road surface type: Paved
Price history
| Date | Event | Price |
|---|---|---|
| 7/3/2025 | Sold | $1,338,000$337/sqft |
Source: | ||
| 5/12/2025 | Pending sale | $1,338,000$337/sqft |
Source: | ||
| 4/25/2025 | Listed for sale | $1,338,000+50.3%$337/sqft |
Source: | ||
| 3/27/2017 | Sold | $890,000-1.1%$224/sqft |
Source: Public Record Report a problem | ||
| 2/19/2017 | Listed for sale | $899,999+24.1%$227/sqft |
Source: Keller Williams - Denver Southeast #7243094 Report a problem | ||
Public tax history
| Year | Property taxes | Tax assessment |
|---|---|---|
| 2024 | $6,183 +15.8% | $67,420 |
| 2023 | $5,339 -1% | $67,420 +19.3% |
| 2022 | $5,394 +18.5% | $56,509 -2.8% |
Find assessor info on the county website
Neighborhood: 80439
Nearby schools
GreatSchools rating
- 8/10Bergen Valley Intermediate SchoolGrades: 3-5Distance: 0.7 mi
- 8/10Evergreen Middle SchoolGrades: 6-8Distance: 1.8 mi
- 9/10Evergreen High SchoolGrades: 9-12Distance: 5.1 mi
Schools provided by the listing agent
- Elementary: Bergen
- Middle: Evergreen
- High: Evergreen
- District: Jefferson County R-1
Source: REcolorado. This data may not be complete. We recommend contacting the local school district to confirm school assignments for this home.
Get a cash offer in 3 minutes
Find out how much your home could sell for in as little as 3 minutes with a no-obligation cash offer.
Estimated market value$1,303,600
Get a cash offer in 3 minutes
Find out how much your home could sell for in as little as 3 minutes with a no-obligation cash offer.
Estimated market value
$1,303,600


