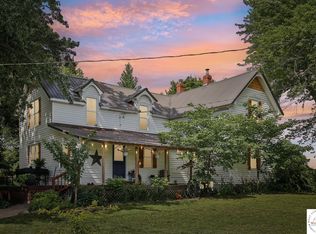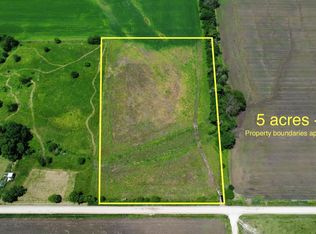Sold
Price Unknown
1015 NE 301st Rd, Leeton, MO 64761
4beds
4,700sqft
Single Family Residence
Built in 2002
43.5 Acres Lot
$779,000 Zestimate®
$--/sqft
$2,984 Estimated rent
Home value
$779,000
Estimated sales range
Not available
$2,984/mo
Zestimate® history
Loading...
Owner options
Explore your selling options
What's special
Let me begin by saying there are not enough characters allowed in this property description to even begin to tell you all about this property. Therefore, you are going to have to believe me when I say you must see it to truly appreciate it! I know this is a phrase that is often overused but this is definitely true for this one! Before you ever even pull in the driveway you will be wowed by the grandeur of this property. With it’s 100% custom floor plan this home boasts a curb appeal like none other. From the covered porches to the beautiful landscaping and being perfectly positioned on nearly 40 acres, this property will be easy to call home. On the main level you will find the most spectacular kitchen, a living room with vaulted ceilings and stone fireplace, a formal dining area, the main master suite and one additional bedroom as well as your laundry and mudroom area. While I may have to skip over some specific details in this write up, we do not want to overlook the kitchen. This is a kitchen built for a true chef featuring granite countertops, mini wet bar, an island, dual fuel Wolf range with double ovens, griddle and grill, a pot filler, Bosch dishwasher, and Sub Zero refrigerator and freezer; with all this, you could not even ask for more! The master bedroom is to die for with its large double vanity area, jetted tub, large shower, and not one but two walk-in closets. On the second level you will find the two additional bedrooms, one of which serves as a second master suite and a bonus area which has many possibilities that might include an office, a studio area, or even a kids play area. Something else that is worth mentioning is the fact that this home is built to last and was over engineered which is what makes it so unique and a solid investment. A lot of value is added to this home from the 2x6 construction, engineered lumber floor joists, multiple zone heating and cooling systems, not to mention the attention to detail alone. I am running out of room in this description, but I want to briefly list some of the exterior features of this property as well. You can't have a home with acreage without a nice outbuilding and this outbuilding features 220 amp service, a lean to on the back for storage of equipment or hay, a wood stove, and nine foot ceilings just to name a few. The current owners have also made the property perfect for horse owners with a carport that serves as covered protection for the animals and an area that would make a wonderful space for a riding arena. Onto the acreage itself, you will find a creek running through the property, lovely custom bridges for convenience of crossing, 2 ponds, and a hunting tower. As you are walking around the outside you may also notice a variety of trees including red buds, colorful maples and pin oaks. You will also find an orchard with apple trees and peach trees. Provided with this listing is a FULL list of features you DON’T want to overlook so be sure to request this list for your review. Do not miss out on the opportunity to own such a beautiful home! Schedule your showing today!
Zillow last checked: 8 hours ago
Listing updated: March 08, 2025 at 09:20am
Listed by:
Emily Burke 660-351-2382,
Golden Valley Realty Group 660-885-7653
Bought with:
Megan Whitney, 2010038778
Elite Realty
Source: WCAR MO,MLS#: 98690
Facts & features
Interior
Bedrooms & bathrooms
- Bedrooms: 4
- Bathrooms: 4
- Full bathrooms: 4
Primary bedroom
- Description: 2 Walk-In Closets, Large On-Suite With Jacuzzi Tub
- Level: Main
Bedroom 2
- Level: Main
Bedroom 3
- Description: 2nd Master Suite
- Level: Upper
Bedroom 4
- Description: Large Room
- Level: Upper
Dining room
- Description: Harwood Floors, Off Kitchen And Living Room
- Level: Main
Kitchen
- Description: High End Appliances, Granite Counter Tops
- Features: Cabinets Wood, Custom Built Cabinet, Pantry
- Level: Main
Living room
- Description: Vaulted Ceiling, Stone Fireplace
- Level: Main
Heating
- Forced Air, Propane, More than 1
Cooling
- Central Air
Appliances
- Included: Dishwasher, Disposal, Gas Oven/Range, Microwave, Refrigerator, Vented Exhaust Fan, Dryer, Washer, Gas Water Heater, Water Heater
- Laundry: Lower Level
Features
- Flooring: Carpet, Tile, Wood
- Doors: French Doors
- Windows: Thermal/Multi-Pane, Drapes/Curtains/Rods: Some Stay
- Basement: Full,Walk-Out Access
- Number of fireplaces: 1
- Fireplace features: Gas Starter, Living Room, Wood Burning
Interior area
- Total structure area: 7,550
- Total interior livable area: 4,700 sqft
- Finished area above ground: 4,700
Property
Parking
- Total spaces: 2
- Parking features: Attached, Garage Door Opener
- Attached garage spaces: 2
Features
- Levels: 2+ Stories
- Stories: 2
- Patio & porch: Covered, Deck
- Exterior features: Mailbox
- Has spa: Yes
- Spa features: Bath
- Fencing: Full,Partial
- Waterfront features: Pond, Creek
Lot
- Size: 43.50 Acres
Details
- Parcel number: 094017000000008003
- Special conditions: Standard
Construction
Type & style
- Home type: SingleFamily
- Property subtype: Single Family Residence
Materials
- Frame
- Foundation: Concrete Perimeter
- Roof: Composition
Condition
- Year built: 2002
Utilities & green energy
- Electric: 220 Volts in Laundry
- Sewer: Septic Tank
- Water: Rural Water
Green energy
- Energy efficient items: HVAC, Ceiling Fans, Electric Filter
Community & neighborhood
Security
- Security features: Smoke Detector(s)
Location
- Region: Leeton
- Subdivision: See S, T, R
Price history
| Date | Event | Price |
|---|---|---|
| 3/5/2025 | Sold | -- |
Source: | ||
| 2/7/2025 | Pending sale | $795,000$169/sqft |
Source: | ||
| 11/8/2024 | Contingent | $795,000$169/sqft |
Source: | ||
| 9/19/2024 | Price change | $795,000-6.5%$169/sqft |
Source: | ||
| 6/20/2024 | Price change | $850,000-5.5%$181/sqft |
Source: | ||
Public tax history
| Year | Property taxes | Tax assessment |
|---|---|---|
| 2024 | $4,614 +2.4% | $91,110 |
| 2023 | $4,507 +10.6% | $91,110 +12% |
| 2022 | $4,075 +1.8% | $81,330 |
Find assessor info on the county website
Neighborhood: 64761
Nearby schools
GreatSchools rating
- 9/10Shawnee Elementary SchoolGrades: K-8Distance: 3.9 mi

