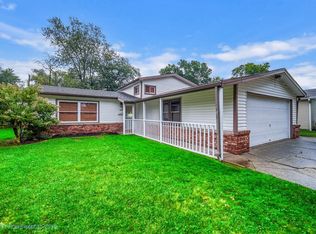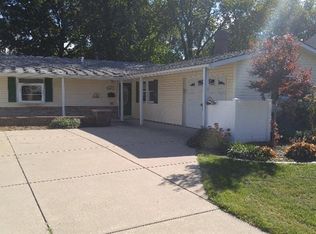Closed
Zestimate®
$250,000
1015 N Rensselaer Ave, Griffith, IN 46319
3beds
1,905sqft
Single Family Residence
Built in 1961
7,579.44 Square Feet Lot
$250,000 Zestimate®
$131/sqft
$1,910 Estimated rent
Home value
$250,000
$235,000 - $265,000
$1,910/mo
Zestimate® history
Loading...
Owner options
Explore your selling options
What's special
Welcome to this cute ranch-style home in the heart of Griffith, located on a quiet street just a short walk from downtown, Central Park, and local restaurants and shops. This well-cared-for, one-owner home offers 3 bedrooms and 1.5 baths, featuring a cozy den off the entry with a striking fireplace--perfect for relaxing evenings. The family Room adds over 500 sq ft of living space, complete with a second fireplace and a dry bar in the family room, making it ideal for entertaining. Enjoy the peaceful screened-in patio just off the family room, perfect for reading or unwinding. Don't miss this rare opportunity to own a lovingly maintained home in a fantastic location!
Zillow last checked: 8 hours ago
Listing updated: November 26, 2025 at 12:24pm
Listed by:
Julie Varnes,
McColly Real Estate 219-934-6300,
Kenneth Varnes,
McColly Real Estate
Bought with:
Charissa Ellis, RB19000679
Listing Leaders Lifestyles, LL
Source: NIRA,MLS#: 825433
Facts & features
Interior
Bedrooms & bathrooms
- Bedrooms: 3
- Bathrooms: 2
- Full bathrooms: 1
- 1/2 bathrooms: 1
Primary bedroom
- Description: Carpet, Ceiling fan
- Area: 96
- Dimensions: 12.0 x 8.0
Bedroom 2
- Description: Carpet, Ceiling fan
- Area: 132.08
- Dimensions: 10.4 x 12.7
Bedroom 3
- Description: carpet
- Area: 104.04
- Dimensions: 10.2 x 10.2
Den
- Description: FP, Ceiling Fan, Carpet, Laundry and to garage
- Area: 174.33
- Dimensions: 14.9 x 11.7
Family room
- Description: WD Lam, Ceiling fan, Dry Bar, FP, out to scrn porch
- Area: 513.81
- Dimensions: 29.7 x 17.3
Kitchen
- Description: Tile, Bay WIndow
- Area: 144
- Dimensions: 16.0 x 9.0
Laundry
- Area: 35
- Dimensions: 5.0 x 7.0
Living room
- Description: Carpet
- Area: 302.4
- Dimensions: 16.0 x 18.9
Heating
- Forced Air, Other, Natural Gas
Appliances
- Included: Dryer, Washer, Refrigerator, Microwave, Gas Water Heater
- Laundry: Gas Dryer Hookup, Washer Hookup, Main Level, Laundry Room
Features
- Ceiling Fan(s), Country Kitchen, Laminate Counters, Eat-in Kitchen, Entrance Foyer
- Windows: Bay Window(s), Insulated Windows, Display Window(s)
- Has basement: No
- Number of fireplaces: 2
- Fireplace features: Family Room, Wood Burning, Living Room
Interior area
- Total structure area: 1,905
- Total interior livable area: 1,905 sqft
- Finished area above ground: 1,905
Property
Parking
- Total spaces: 1
- Parking features: Attached, Paved, On Street, Garage Faces Side, Driveway, Concrete, Garage Door Opener
- Attached garage spaces: 1
- Has uncovered spaces: Yes
Features
- Levels: One
- Patio & porch: Covered, Screened, Rear Porch, Porch, Patio, Front Porch, Enclosed
- Exterior features: Private Yard, Storage, Rain Gutters
- Pool features: None
- Fencing: Back Yard,Fenced
- Has view: Yes
- View description: Neighborhood
Lot
- Size: 7,579 sqft
- Features: Back Yard, Rectangular Lot, Private, Paved, Landscaped, Front Yard
Details
- Parcel number: 450726378009000006
- Zoning description: residential
- Special conditions: None
Construction
Type & style
- Home type: SingleFamily
- Property subtype: Single Family Residence
Condition
- New construction: No
- Year built: 1961
Utilities & green energy
- Electric: 100 Amp Service, Circuit Breakers
- Sewer: Public Sewer
- Water: Public
- Utilities for property: Cable Available, Water Connected, Sewer Connected, Natural Gas Connected, Electricity Connected
Community & neighborhood
Security
- Security features: Carbon Monoxide Detector(s), Smoke Detector(s)
Location
- Region: Griffith
- Subdivision: Lawndale Terrace Add
Other
Other facts
- Listing agreement: Exclusive Right To Sell
- Listing terms: Cash,VA Loan,FHA,Conventional
Price history
| Date | Event | Price |
|---|---|---|
| 11/26/2025 | Sold | $250,000-3.8%$131/sqft |
Source: | ||
| 10/27/2025 | Pending sale | $259,900$136/sqft |
Source: | ||
| 9/17/2025 | Price change | $259,900-3.7%$136/sqft |
Source: | ||
| 8/4/2025 | Listed for sale | $269,900$142/sqft |
Source: | ||
Public tax history
| Year | Property taxes | Tax assessment |
|---|---|---|
| 2024 | $2,703 +9.3% | $254,900 +7.1% |
| 2023 | $2,473 +81.3% | $237,900 +9.9% |
| 2022 | $1,364 -2.3% | $216,500 +50.8% |
Find assessor info on the county website
Neighborhood: 46319
Nearby schools
GreatSchools rating
- NAElsie Wadsworth Elementary SchoolGrades: PK-2Distance: 0.6 mi
- 6/10Griffith Senior High SchoolGrades: 6-12Distance: 0.8 mi
- 6/10Beiriger Elementary SchoolGrades: PK-5Distance: 1 mi
Schools provided by the listing agent
- High: Griffith Senior High School
Source: NIRA. This data may not be complete. We recommend contacting the local school district to confirm school assignments for this home.
Get a cash offer in 3 minutes
Find out how much your home could sell for in as little as 3 minutes with a no-obligation cash offer.
Estimated market value
$250,000

