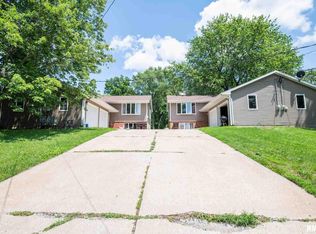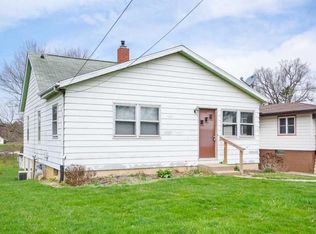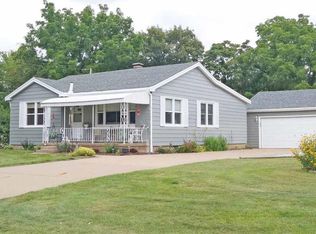Sold for $149,900
$149,900
1015 N McMullen Rd, Bartonville, IL 61607
3beds
2,100sqft
Single Family Residence, Residential
Built in 1955
10,780 Square Feet Lot
$158,700 Zestimate®
$71/sqft
$1,755 Estimated rent
Home value
$158,700
$141,000 - $179,000
$1,755/mo
Zestimate® history
Loading...
Owner options
Explore your selling options
What's special
Solidly-built 3 BR/2 bath raised ranch in Limestone School District! All bedrooms have original hardwood flooring that's in beautiful condition. Spacious main floor bath w/ some original tile. You'll love the ample cabinet space in this fully-applianced kitchen! Lots of natural light. Large family/rec room in the walk-out basement w/ a gas fireplace + a full bath. Updates include roof '18, furnace '19, A/C '15, newer water heater, replacement windows, updated electrical box. Attached 1 car garage plus a detached shed/garage. Plaster walls! Bedrooms have large double closets. Great starter home or a great opportunity to downsize.
Zillow last checked: 8 hours ago
Listing updated: May 15, 2025 at 01:18pm
Listed by:
Kelly A Rupp ruppgroup.realestate@gmail.com,
Coldwell Banker Real Estate Group
Bought with:
Brian J Monge, 475124221
Jim Maloof Realty, Inc.
Source: RMLS Alliance,MLS#: PA1256838 Originating MLS: Peoria Area Association of Realtors
Originating MLS: Peoria Area Association of Realtors

Facts & features
Interior
Bedrooms & bathrooms
- Bedrooms: 3
- Bathrooms: 2
- Full bathrooms: 2
Bedroom 1
- Level: Main
- Dimensions: 11ft 8in x 11ft 3in
Bedroom 2
- Level: Main
- Dimensions: 11ft 4in x 11ft 4in
Bedroom 3
- Level: Main
- Dimensions: 11ft 8in x 10ft 1in
Other
- Level: Main
- Dimensions: 11ft 6in x 8ft 1in
Other
- Level: Basement
- Dimensions: 12ft 1in x 8ft 5in
Family room
- Level: Basement
- Dimensions: 24ft 4in x 19ft 2in
Kitchen
- Level: Main
- Dimensions: 12ft 8in x 11ft 6in
Laundry
- Level: Basement
- Dimensions: 14ft 0in x 12ft 2in
Living room
- Level: Main
- Dimensions: 19ft 7in x 13ft 5in
Lower level
- Area: 900
Main level
- Area: 1200
Heating
- Forced Air
Cooling
- Central Air
Appliances
- Included: Dishwasher, Dryer, Microwave, Range, Refrigerator, Washer, Water Softener Owned
Features
- Ceiling Fan(s)
- Windows: Replacement Windows, Window Treatments, Blinds
- Has basement: Yes
- Number of fireplaces: 1
- Fireplace features: Family Room, Gas Starter
Interior area
- Total structure area: 2,100
- Total interior livable area: 2,100 sqft
Property
Parking
- Total spaces: 2
- Parking features: Attached, Detached, On Street, Paved
- Attached garage spaces: 2
- Has uncovered spaces: Yes
- Details: Number Of Garage Remotes: 0
Features
- Patio & porch: Deck, Porch
Lot
- Size: 10,780 sqft
- Dimensions: 49 x 220
- Features: Level
Details
- Parcel number: 1724102014
Construction
Type & style
- Home type: SingleFamily
- Architectural style: Raised Ranch
- Property subtype: Single Family Residence, Residential
Materials
- Frame, Vinyl Siding
- Foundation: Block
- Roof: Shingle
Condition
- New construction: No
- Year built: 1955
Utilities & green energy
- Sewer: Public Sewer
- Water: Public
Community & neighborhood
Location
- Region: Bartonville
- Subdivision: Colliers
Other
Other facts
- Road surface type: Paved
Price history
| Date | Event | Price |
|---|---|---|
| 5/12/2025 | Sold | $149,900$71/sqft |
Source: | ||
| 4/4/2025 | Pending sale | $149,900$71/sqft |
Source: | ||
| 3/31/2025 | Listed for sale | $149,900$71/sqft |
Source: | ||
Public tax history
| Year | Property taxes | Tax assessment |
|---|---|---|
| 2024 | $2,227 -2% | $38,480 +8% |
| 2023 | $2,272 -1.5% | $35,630 -0.8% |
| 2022 | $2,307 -0.1% | $35,910 +4% |
Find assessor info on the county website
Neighborhood: 61607
Nearby schools
GreatSchools rating
- 4/10Pleasant Hill Elementary SchoolGrades: PK-8Distance: 0.8 mi
- 3/10Limestone Community High SchoolGrades: 9-12Distance: 2.1 mi
Schools provided by the listing agent
- High: Limestone Comm
Source: RMLS Alliance. This data may not be complete. We recommend contacting the local school district to confirm school assignments for this home.
Get pre-qualified for a loan
At Zillow Home Loans, we can pre-qualify you in as little as 5 minutes with no impact to your credit score.An equal housing lender. NMLS #10287.


