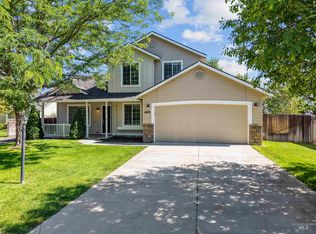Sold
Price Unknown
1015 N Lambert Way, Meridian, ID 83642
3beds
2baths
1,504sqft
Single Family Residence
Built in 2005
8,189.28 Square Feet Lot
$440,900 Zestimate®
$--/sqft
$2,205 Estimated rent
Home value
$440,900
$419,000 - $463,000
$2,205/mo
Zestimate® history
Loading...
Owner options
Explore your selling options
What's special
Welcoming split bedroom home with open floor plan and vaulted ceilings. New vinyl flooring throughout main living areas. Master suite with walk-in closet, and large soaker tub. Great upper bonus room or large office. Large 3 car garage and 12x12 shed to store all your toys. Covered Trex deck for outdoor entertaining. Well maintained quiet neighborhood with a park across the street, community pool, dog park, walking trails. Close to shopping, schools and 10-mile interchange.
Zillow last checked: 8 hours ago
Listing updated: September 01, 2023 at 12:48pm
Listed by:
Tonja Follett 208-861-0457,
Atova
Bought with:
Ling Wang
Fathom Realty
Source: IMLS,MLS#: 98881593
Facts & features
Interior
Bedrooms & bathrooms
- Bedrooms: 3
- Bathrooms: 2
- Main level bathrooms: 2
- Main level bedrooms: 3
Primary bedroom
- Level: Main
Bedroom 2
- Level: Main
Bedroom 3
- Level: Main
Living room
- Level: Main
Heating
- Forced Air, Natural Gas
Cooling
- Central Air
Appliances
- Included: Gas Water Heater, Tank Water Heater, Dishwasher, Disposal, Microwave, Oven/Range Freestanding
Features
- Bath-Master, Bed-Master Main Level, Split Bedroom, Family Room, Rec/Bonus, Walk-In Closet(s), Breakfast Bar, Pantry, Number of Baths Main Level: 2, Bonus Room Level: Upper
- Has basement: No
- Has fireplace: No
Interior area
- Total structure area: 1,504
- Total interior livable area: 1,504 sqft
- Finished area above ground: 1,504
- Finished area below ground: 0
Property
Parking
- Total spaces: 3
- Parking features: Attached, Driveway
- Attached garage spaces: 3
- Has uncovered spaces: Yes
Features
- Levels: Single w/ Upstairs Bonus Room
- Patio & porch: Covered Patio/Deck
- Pool features: Community, Pool
Lot
- Size: 8,189 sqft
- Features: Standard Lot 6000-9999 SF, Garden, Irrigation Available, Sidewalks, Auto Sprinkler System, Full Sprinkler System, Pressurized Irrigation Sprinkler System
Details
- Additional structures: Shed(s)
- Parcel number: R1317520340
- Zoning: R-4
Construction
Type & style
- Home type: SingleFamily
- Property subtype: Single Family Residence
Materials
- Frame, Stone
- Foundation: Crawl Space
- Roof: Composition,Architectural Style
Condition
- Year built: 2005
Utilities & green energy
- Water: Public
- Utilities for property: Sewer Connected
Community & neighborhood
Location
- Region: Meridian
- Subdivision: Castlebrook
HOA & financial
HOA
- Has HOA: Yes
- HOA fee: $415 annually
Other
Other facts
- Listing terms: Cash,Conventional,FHA,VA Loan
- Ownership: Fee Simple,Fractional Ownership: No
- Road surface type: Paved
Price history
Price history is unavailable.
Public tax history
| Year | Property taxes | Tax assessment |
|---|---|---|
| 2025 | $1,362 +1% | $412,000 +3.4% |
| 2024 | $1,349 -27.4% | $398,600 +6% |
| 2023 | $1,859 +19.4% | $375,900 -20.9% |
Find assessor info on the county website
Neighborhood: 83642
Nearby schools
GreatSchools rating
- 7/10Chaparral Elementary SchoolGrades: PK-5Distance: 0.7 mi
- 6/10Meridian Middle SchoolGrades: 6-8Distance: 2.4 mi
- 6/10Meridian High SchoolGrades: 9-12Distance: 1.8 mi
Schools provided by the listing agent
- Elementary: Peregrine
- Middle: Meridian Middle
- High: Meridian
- District: West Ada School District
Source: IMLS. This data may not be complete. We recommend contacting the local school district to confirm school assignments for this home.
