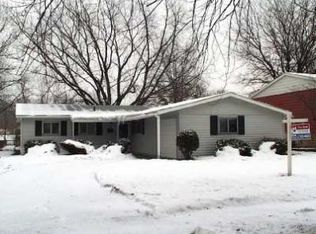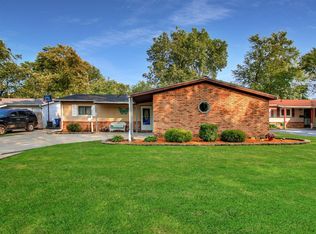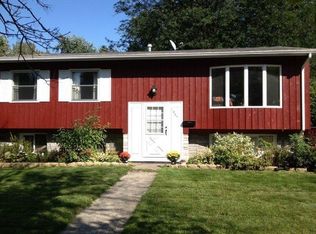Closed
$250,000
1015 N Indiana St, Griffith, IN 46319
3beds
1,408sqft
Single Family Residence
Built in 1961
0.27 Acres Lot
$253,600 Zestimate®
$178/sqft
$1,897 Estimated rent
Home value
$253,600
$233,000 - $276,000
$1,897/mo
Zestimate® history
Loading...
Owner options
Explore your selling options
What's special
Welcome home to 1015 N Indiana Ave! This 3-bedroom 1.5 bath home offers a newly updated kitchen with granite countertops, new soft close cabinets, and vinyl plank flooring. All kitchen appliances and washer/dryer will remain with the home. The HVAC system is approximately 5 years old equipped with a whole house dehumidifier. A spacious 3 seasons room is located off the living room overlooking the large fenced in backyard. The backyard has a recently installed French drain system, and a storage shed for all your lawn care needs. The roof is approximately 5 years old with new gutters/leaf guards. Enjoy downtown Griffith with its shops, restaurants, and parks located near major roads for an easy commute. Schedule your tour today!
Zillow last checked: 8 hours ago
Listing updated: May 04, 2025 at 07:16am
Listed by:
Erin Dapshis,
Listing Leaders Executive RE 219-669-6081,
Kimberly Sut,
Listing Leaders Executive RE
Bought with:
Eric Vazquez, RB20002079
Blue Ridge Realty Group
Source: NIRA,MLS#: 816496
Facts & features
Interior
Bedrooms & bathrooms
- Bedrooms: 3
- Bathrooms: 2
- Full bathrooms: 1
- 1/2 bathrooms: 1
Primary bedroom
- Area: 90
- Dimensions: 10.0 x 9.0
Bedroom 2
- Area: 110
- Dimensions: 11.0 x 10.0
Bedroom 3
- Area: 90
- Dimensions: 10.0 x 9.0
Bonus room
- Area: 198
- Dimensions: 18.0 x 11.0
Dining room
- Area: 168
- Dimensions: 14.0 x 12.0
Kitchen
- Description: Granite Counters-New Soft close cabinets
- Area: 144
- Dimensions: 16.0 x 9.0
Laundry
- Area: 45
- Dimensions: 9.0 x 5.0
Living room
- Area: 288
- Dimensions: 18.0 x 16.0
Heating
- Forced Air
Appliances
- Included: Dishwasher, Washer, Microwave, Refrigerator, Dryer
- Laundry: Main Level
Features
- None
- Has basement: No
- Has fireplace: No
Interior area
- Total structure area: 1,408
- Total interior livable area: 1,408 sqft
- Finished area above ground: 1,408
Property
Parking
- Total spaces: 1
- Parking features: Driveway, Off Street
- Garage spaces: 1
- Has uncovered spaces: Yes
Features
- Levels: One
- Patio & porch: Deck
- Exterior features: Private Yard
- Fencing: Back Yard
- Has view: Yes
- View description: Neighborhood
Lot
- Size: 0.27 Acres
- Dimensions: 58 x 200
- Features: Back Yard, Level, Few Trees
Details
- Parcel number: 450726379009000006
Construction
Type & style
- Home type: SingleFamily
- Property subtype: Single Family Residence
Condition
- New construction: No
- Year built: 1961
Utilities & green energy
- Electric: 100 Amp Service
- Sewer: Public Sewer
- Water: Public
Community & neighborhood
Location
- Region: Griffith
- Subdivision: Lawndale Terrace Add
Other
Other facts
- Listing agreement: Exclusive Right To Sell
- Listing terms: Cash,VA Loan,FHA,Conventional
Price history
| Date | Event | Price |
|---|---|---|
| 5/2/2025 | Sold | $250,000-2%$178/sqft |
Source: | ||
| 4/2/2025 | Pending sale | $255,000$181/sqft |
Source: | ||
| 3/18/2025 | Price change | $255,000-5.2%$181/sqft |
Source: | ||
| 2/28/2025 | Listed for sale | $269,000+84.2%$191/sqft |
Source: | ||
| 2/22/2019 | Sold | $146,000$104/sqft |
Source: | ||
Public tax history
Tax history is unavailable.
Neighborhood: 46319
Nearby schools
GreatSchools rating
- NAElsie Wadsworth Elementary SchoolGrades: PK-2Distance: 0.6 mi
- 6/10Griffith Senior High SchoolGrades: 6-12Distance: 0.8 mi
- 6/10Beiriger Elementary SchoolGrades: PK-5Distance: 1.1 mi
Get a cash offer in 3 minutes
Find out how much your home could sell for in as little as 3 minutes with a no-obligation cash offer.
Estimated market value$253,600
Get a cash offer in 3 minutes
Find out how much your home could sell for in as little as 3 minutes with a no-obligation cash offer.
Estimated market value
$253,600


