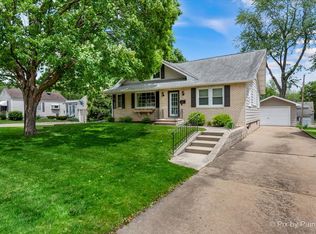Sold for $135,000
$135,000
1015 N 8th St, Rochelle, IL 61068
3beds
1,200sqft
Single Family Residence
Built in 1920
7,405.2 Square Feet Lot
$154,400 Zestimate®
$113/sqft
$1,348 Estimated rent
Home value
$154,400
$141,000 - $168,000
$1,348/mo
Zestimate® history
Loading...
Owner options
Explore your selling options
What's special
Charming and cozy, this beautifully updated 3-bedroom home is located in the heart of Rochelle. Step onto the inviting covered front porch, perfect for enjoying your morning coffee. Inside, you’ll find newer LVP flooring, crisp white trim and doors, and mostly vinyl windows that fill the home with natural light. The remodeled full bathroom adds a modern touch, and the convenience of first-floor laundry makes everyday living a breeze. The updated kitchen features two-tone painted cabinetry and stainless steel appliances, blending style and function. Outside, the large 2.5-car garage provides ample storage and space for hobbies. Move-in ready and full of charm, this home offers the perfect mix of comfort and style!
Zillow last checked: 8 hours ago
Listing updated: May 14, 2025 at 07:10am
Listed by:
Jason Taylor 815-509-8662,
Century 21 Affiliated
Bought with:
NON-NWIAR Member
Northwest Illinois Alliance Of Realtors®
Source: NorthWest Illinois Alliance of REALTORS®,MLS#: 202500177
Facts & features
Interior
Bedrooms & bathrooms
- Bedrooms: 3
- Bathrooms: 1
- Full bathrooms: 1
- Main level bathrooms: 1
- Main level bedrooms: 1
Primary bedroom
- Level: Main
- Area: 184.3
- Dimensions: 19 x 9.7
Bedroom 2
- Level: Upper
- Area: 125
- Dimensions: 12.5 x 10
Bedroom 3
- Level: Upper
- Area: 138.03
- Dimensions: 12.9 x 10.7
Dining room
- Level: Main
- Area: 140.76
- Dimensions: 15.3 x 9.2
Kitchen
- Level: Main
- Area: 177.63
- Dimensions: 19.1 x 9.3
Living room
- Level: Main
- Area: 123.9
- Dimensions: 13.6 x 9.11
Heating
- Forced Air, Natural Gas
Cooling
- Central Air
Appliances
- Included: Dishwasher, Dryer, Microwave, Refrigerator, Stove/Cooktop, Washer, Gas Water Heater
- Laundry: Main Level
Features
- Tray Ceiling(s)
- Windows: Window Treatments
- Basement: Full
- Has fireplace: No
Interior area
- Total structure area: 1,200
- Total interior livable area: 1,200 sqft
- Finished area above ground: 1,200
- Finished area below ground: 0
Property
Parking
- Total spaces: 2.5
- Parking features: Detached, Garage Door Opener
- Garage spaces: 2.5
Features
- Levels: Two
- Stories: 2
- Patio & porch: Patio, Covered
Lot
- Size: 7,405 sqft
- Features: City/Town
Details
- Parcel number: 2424106010
Construction
Type & style
- Home type: SingleFamily
- Property subtype: Single Family Residence
Materials
- Siding
- Roof: Shingle
Condition
- Year built: 1920
Utilities & green energy
- Electric: Circuit Breakers
- Sewer: City/Community
- Water: City/Community
Community & neighborhood
Location
- Region: Rochelle
- Subdivision: IL
Other
Other facts
- Ownership: Fee Simple
Price history
| Date | Event | Price |
|---|---|---|
| 5/12/2025 | Sold | $135,000+3.8%$113/sqft |
Source: | ||
| 3/17/2025 | Pending sale | $130,000$108/sqft |
Source: | ||
| 3/4/2025 | Price change | $130,000-3.6%$108/sqft |
Source: | ||
| 1/30/2025 | Price change | $134,900-6.9%$112/sqft |
Source: | ||
| 1/13/2025 | Listed for sale | $144,900+31.7%$121/sqft |
Source: | ||
Public tax history
| Year | Property taxes | Tax assessment |
|---|---|---|
| 2023 | $2,787 +57.5% | $31,532 +5.1% |
| 2022 | $1,770 +10.5% | $30,004 +8.3% |
| 2021 | $1,603 +7.5% | $27,717 +5% |
Find assessor info on the county website
Neighborhood: 61068
Nearby schools
GreatSchools rating
- 3/10Tilton Elementary SchoolGrades: 4-5Distance: 0.1 mi
- 5/10Rochelle Middle SchoolGrades: 6-8Distance: 0.7 mi
- 5/10Rochelle Twp High SchoolGrades: 9-12Distance: 1.3 mi
Schools provided by the listing agent
- Elementary: Rochelle
- Middle: Rochelle Middle
- High: Rochelle
- District: Rochelle 231
Source: NorthWest Illinois Alliance of REALTORS®. This data may not be complete. We recommend contacting the local school district to confirm school assignments for this home.
Get pre-qualified for a loan
At Zillow Home Loans, we can pre-qualify you in as little as 5 minutes with no impact to your credit score.An equal housing lender. NMLS #10287.
