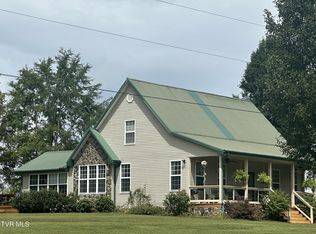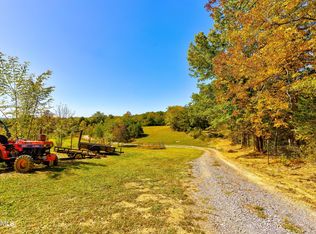The search is over! This beautiful 3 bedroom, 2 bath cape cod home located on 1.5 acres has something for everyone. The home features 9' ceilings, 2 story open foyer area, gorgeous kitchen, main level living, walk in tile shower and a possible 4th bedroom/bonus room above the garage. The property includes 3 car detached garage, fenced in yard, mountain view and to top it off a in ground pool fully fenced for your summer enjoyment. Set back in your sun room after a hard days work and enjoy the countryside. Additional 36.3 acreage available with pond and flowing creek.
This property is off market, which means it's not currently listed for sale or rent on Zillow. This may be different from what's available on other websites or public sources.


