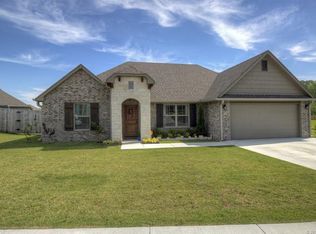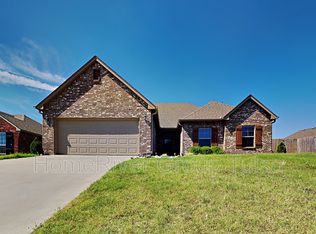Sold for $259,990 on 12/10/24
$259,990
1015 Midway Rd, Claremore, OK 74019
3beds
1,609sqft
Single Family Residence
Built in 2008
8,363.52 Square Feet Lot
$267,900 Zestimate®
$162/sqft
$1,717 Estimated rent
Home value
$267,900
$236,000 - $305,000
$1,717/mo
Zestimate® history
Loading...
Owner options
Explore your selling options
What's special
Fantastic full brick single story across from the park and a quiet cul de sac. New interior paint, New counter and backsplash. New faucet, sink and dishwasher. Freshly painted cabinets. Feature walls. New Hot Water Heater 2024. Roof 2017. New Light fixtures throughout. Custom bathroom mirrors. Split bedroom floor plan with Private Primary on East side of the home. Open Living with corner fireplace, Kitchen and Eating. Formal dining or flex space by entry. Large covered patio. Clean and tidy.
Zillow last checked: 8 hours ago
Listing updated: December 11, 2024 at 08:15am
Listed by:
Kasia Olek 918-282-3451,
Keller Williams Advantage
Bought with:
Montse Torres, 175180
Chinowth & Cohen
Source: MLS Technology, Inc.,MLS#: 2438027 Originating MLS: MLS Technology
Originating MLS: MLS Technology
Facts & features
Interior
Bedrooms & bathrooms
- Bedrooms: 3
- Bathrooms: 2
- Full bathrooms: 2
Heating
- Central, Gas
Cooling
- Central Air
Appliances
- Included: Dishwasher, Disposal, Microwave, Oven, Range, Stove, Electric Oven, Gas Range, Gas Water Heater
- Laundry: Washer Hookup, Electric Dryer Hookup
Features
- High Ceilings, High Speed Internet, Laminate Counters, Wired for Data, Ceiling Fan(s)
- Flooring: Carpet, Tile
- Doors: Insulated Doors
- Windows: Aluminum Frames, Insulated Windows
- Basement: None
- Number of fireplaces: 1
- Fireplace features: Gas Log, Wood Burning
Interior area
- Total structure area: 1,609
- Total interior livable area: 1,609 sqft
Property
Parking
- Total spaces: 2
- Parking features: Attached, Garage
- Attached garage spaces: 2
Features
- Levels: One
- Stories: 1
- Patio & porch: Covered, Patio, Porch
- Exterior features: Concrete Driveway, Rain Gutters
- Pool features: None
- Fencing: Full,Privacy
- Waterfront features: Boat Ramp/Lift Access
- Body of water: Claremore Lake
Lot
- Size: 8,363 sqft
- Features: None
Details
- Additional structures: Shed(s)
- Parcel number: 660087910
Construction
Type & style
- Home type: SingleFamily
- Architectural style: Ranch
- Property subtype: Single Family Residence
Materials
- Brick, Wood Frame
- Foundation: Slab
- Roof: Asphalt,Fiberglass
Condition
- Year built: 2008
Utilities & green energy
- Sewer: Public Sewer
- Water: Public
- Utilities for property: Cable Available, Electricity Available, Natural Gas Available, Phone Available, Water Available
Green energy
- Energy efficient items: Doors, Windows
Community & neighborhood
Security
- Security features: No Safety Shelter, Smoke Detector(s)
Community
- Community features: Gutter(s), Sidewalks
Location
- Region: Claremore
- Subdivision: Harvest Hill
HOA & financial
HOA
- Has HOA: Yes
- HOA fee: $225 annually
- Amenities included: Other, Park
Other
Other facts
- Listing terms: Conventional,FHA,VA Loan
Price history
| Date | Event | Price |
|---|---|---|
| 12/10/2024 | Sold | $259,990$162/sqft |
Source: | ||
| 11/7/2024 | Pending sale | $259,990$162/sqft |
Source: | ||
| 10/31/2024 | Listed for sale | $259,990+67.8%$162/sqft |
Source: | ||
| 10/19/2024 | Listing removed | $1,695$1/sqft |
Source: Zillow Rentals Report a problem | ||
| 10/17/2024 | Listed for rent | $1,695$1/sqft |
Source: Zillow Rentals Report a problem | ||
Public tax history
| Year | Property taxes | Tax assessment |
|---|---|---|
| 2024 | $1,746 +4.1% | $19,890 +3% |
| 2023 | $1,677 -3.4% | $19,311 +3% |
| 2022 | $1,736 +10.1% | $18,748 +5% |
Find assessor info on the county website
Neighborhood: 74019
Nearby schools
GreatSchools rating
- 9/10Catalayah Elementary SchoolGrades: PK-5Distance: 1.6 mi
- 4/10Will Rogers Junior High SchoolGrades: 6-8Distance: 2.8 mi
- 7/10Claremore High SchoolGrades: 9-12Distance: 2.9 mi
Schools provided by the listing agent
- Elementary: Catalayah
- High: Claremore
- District: Claremore - Sch Dist (20)
Source: MLS Technology, Inc.. This data may not be complete. We recommend contacting the local school district to confirm school assignments for this home.

Get pre-qualified for a loan
At Zillow Home Loans, we can pre-qualify you in as little as 5 minutes with no impact to your credit score.An equal housing lender. NMLS #10287.
Sell for more on Zillow
Get a free Zillow Showcase℠ listing and you could sell for .
$267,900
2% more+ $5,358
With Zillow Showcase(estimated)
$273,258
