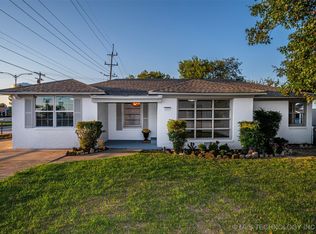Sold for $149,000 on 08/21/25
$149,000
1015 Maxwell St NW, Ardmore, OK 73401
3beds
1,401sqft
SingleFamily
Built in 1950
10,018 Square Feet Lot
$148,600 Zestimate®
$106/sqft
$1,253 Estimated rent
Home value
$148,600
Estimated sales range
Not available
$1,253/mo
Zestimate® history
Loading...
Owner options
Explore your selling options
What's special
Adorable 3 bedroom 1 and 3/4 bath family home with large open concept living/dinning room with lots of natural light. The spacious Breakfast nook in kitchen has a lovely view of your backyard and covered patio. Master bedroom with 3/4 master bath and large walk-in-closets. Two additional bedrooms down the hall along with the full bathroom. Attached 2 car garage with laundry room inside. Well maintained home close to restaurants, shopping and schools.
Facts & features
Interior
Bedrooms & bathrooms
- Bedrooms: 3
- Bathrooms: 2
- Full bathrooms: 1
- 3/4 bathrooms: 1
Heating
- Other, Gas
Cooling
- Other
Appliances
- Included: Dishwasher, Garbage disposal, Range / Oven, Refrigerator
Features
- Flooring: Tile, Laminate
- Basement: None
- Has fireplace: No
Interior area
- Total interior livable area: 1,401 sqft
Property
Parking
- Total spaces: 2
- Parking features: Garage - Attached
Features
- Exterior features: Stone
- Has view: Yes
- View description: City
Lot
- Size: 10,018 sqft
Details
- Parcel number: 100007665
Construction
Type & style
- Home type: SingleFamily
Materials
- masonry
- Foundation: Concrete Block
- Roof: Composition
Condition
- Year built: 1950
Community & neighborhood
Location
- Region: Ardmore
Price history
| Date | Event | Price |
|---|---|---|
| 8/21/2025 | Sold | $149,000$106/sqft |
Source: Public Record | ||
| 7/7/2025 | Pending sale | $149,000$106/sqft |
Source: | ||
| 7/4/2025 | Listed for sale | $149,000+93.5%$106/sqft |
Source: | ||
| 4/26/2020 | Listing removed | $1,100$1/sqft |
Source: Ardmore Realty | ||
| 4/1/2020 | Listed for rent | $1,100$1/sqft |
Source: Ardmore Realty | ||
Public tax history
| Year | Property taxes | Tax assessment |
|---|---|---|
| 2024 | $1,001 +4.3% | $11,032 +3% |
| 2023 | $960 +6.8% | $10,711 +3% |
| 2022 | $899 -2.1% | $10,400 +3% |
Find assessor info on the county website
Neighborhood: 73401
Nearby schools
GreatSchools rating
- 4/10Charles Evans Elementary SchoolGrades: 1-5Distance: 0.5 mi
- 3/10Ardmore Middle SchoolGrades: 7-8Distance: 1 mi
- 3/10Ardmore High SchoolGrades: 9-12Distance: 0.8 mi

Get pre-qualified for a loan
At Zillow Home Loans, we can pre-qualify you in as little as 5 minutes with no impact to your credit score.An equal housing lender. NMLS #10287.
