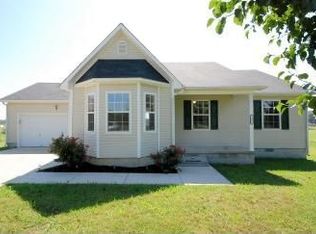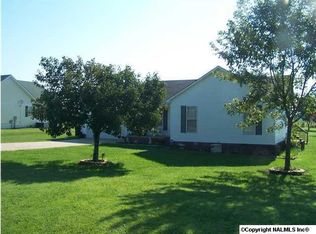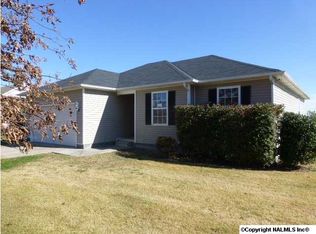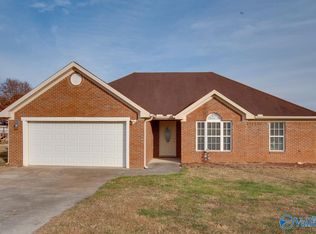Sold for $245,000
$245,000
1015 Macedonia Rd, Ardmore, AL 35739
3beds
1,270sqft
Single Family Residence
Built in 1997
0.49 Acres Lot
$248,900 Zestimate®
$193/sqft
$1,506 Estimated rent
Home value
$248,900
$236,000 - $261,000
$1,506/mo
Zestimate® history
Loading...
Owner options
Explore your selling options
What's special
Lovely 3 bed/2 bath ranch home. Enjoy a cup of tea or coffee and some fresh air anytime of day with welcoming porches in the front and back. Hang out in privacy in your backyard with a fenced in yard. Inviting living room with wonderful natural lighting. Large eat in kitchen. Laundry room. All appliances to remain, as well as, propane tank (owned by seller). Wyze security system to remain. Transferrable Cook's termite bond. Portion of garage has been converted to a laundry room. This could be changed back by removing the wall. Only suitable for a very small car. Exterior sheds to remain.
Zillow last checked: 8 hours ago
Listing updated: May 16, 2023 at 06:28pm
Listed by:
Debbie Powers 256-679-4478,
Leading Edge RE Grp-Fayetville
Bought with:
Jessica Boginski, 116681
Weichert Realtors-The Sp Plce
Source: ValleyMLS,MLS#: 1828596
Facts & features
Interior
Bedrooms & bathrooms
- Bedrooms: 3
- Bathrooms: 2
- Full bathrooms: 2
Primary bedroom
- Features: Ceiling Fan(s), Carpet, Walk-In Closet(s)
- Level: First
- Area: 168
- Dimensions: 12 x 14
Bedroom 2
- Features: Ceiling Fan(s), Carpet
- Level: First
- Area: 140
- Dimensions: 10 x 14
Bedroom 3
- Features: Ceiling Fan(s), Carpet
- Level: First
- Area: 90
- Dimensions: 9 x 10
Kitchen
- Features: Ceiling Fan(s), Chair Rail, Eat-in Kitchen, Tile
- Level: First
- Area: 208
- Dimensions: 13 x 16
Living room
- Features: Ceiling Fan(s), Fireplace, Wood Floor
- Level: First
- Area: 280
- Dimensions: 14 x 20
Heating
- Central 1
Cooling
- Central 1
Features
- Basement: Crawl Space
- Has fireplace: Yes
- Fireplace features: Gas Log
Interior area
- Total interior livable area: 1,270 sqft
Property
Features
- Levels: One
- Stories: 1
Lot
- Size: 0.49 Acres
Details
- Parcel number: 0503070000082015
Construction
Type & style
- Home type: SingleFamily
- Architectural style: Ranch
- Property subtype: Single Family Residence
Condition
- New construction: No
- Year built: 1997
Utilities & green energy
- Sewer: Septic Tank
- Water: Public
Community & neighborhood
Location
- Region: Ardmore
- Subdivision: Metes And Bounds
Other
Other facts
- Listing agreement: Agency
Price history
| Date | Event | Price |
|---|---|---|
| 5/16/2023 | Sold | $245,000+2.1%$193/sqft |
Source: | ||
| 4/14/2023 | Pending sale | $240,000$189/sqft |
Source: | ||
| 3/23/2023 | Listed for sale | $240,000$189/sqft |
Source: | ||
| 3/9/2023 | Listing removed | -- |
Source: | ||
| 2/28/2023 | Listed for sale | $240,000+142.4%$189/sqft |
Source: | ||
Public tax history
| Year | Property taxes | Tax assessment |
|---|---|---|
| 2025 | $625 +4.4% | $18,580 +4% |
| 2024 | $598 +16.5% | $17,860 +14.9% |
| 2023 | $514 +23.2% | $15,540 +21.2% |
Find assessor info on the county website
Neighborhood: 35739
Nearby schools
GreatSchools rating
- 3/10Madison Cross Roads Elementary SchoolGrades: PK-5Distance: 4.5 mi
- 5/10Sparkman Middle SchoolGrades: 6-8Distance: 7.5 mi
- 2/10Sparkman Ninth Grade SchoolGrades: 9Distance: 9.4 mi
Schools provided by the listing agent
- Elementary: Madison Cross Roads
- Middle: Sparkman
- High: Sparkman
Source: ValleyMLS. This data may not be complete. We recommend contacting the local school district to confirm school assignments for this home.
Get pre-qualified for a loan
At Zillow Home Loans, we can pre-qualify you in as little as 5 minutes with no impact to your credit score.An equal housing lender. NMLS #10287.



