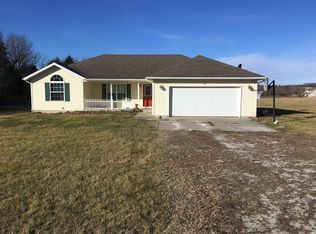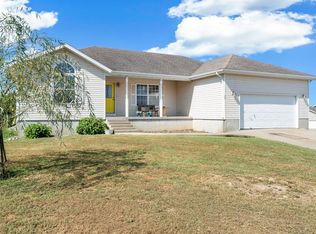Closed
Price Unknown
1015 Longhorn Road, Fair Grove, MO 65648
5beds
3,250sqft
Single Family Residence
Built in 2020
5 Acres Lot
$590,100 Zestimate®
$--/sqft
$2,578 Estimated rent
Home value
$590,100
$561,000 - $626,000
$2,578/mo
Zestimate® history
Loading...
Owner options
Explore your selling options
What's special
Wow, this one is a must see! Get the best of both worlds as this 2020 home offers all the updates of a newer home AND is on acreage with the privacy you are looking for! Upon entering, you will find 9 foot ceilings and the coveted open concept that is perfect for entertaining and hosting! The living and kitchen/dining area is separated by a beautiful gas fireplace. Enjoy the private views of your own yard from the beautiful big windows in the living room area, as well as from the large deck. The master bedroom has gorgeous views and a large bathroom with a soaking tub and shower. There are also two additional bedrooms upstairs--which is great for kids. The basement has a second living area along with a wet bar that is great for entertaining and lounging. The remaining two bedrooms are also in the basement. Additionally, there is an extended concrete patio from the basement that would make a great seating area or a place for kids/pets to play. The shop building measures 40x42 and has an unfinished 2 bed/1 bath apartment that can be used a mother-in-law quarter, office or a rental for additional income! The shop is insulated with spray foam and has electrical/water supply. Additionally, there is a large, 37x60 greenhouse with irrigation and automatic sprinklers---a dream for anyone with a green thumb or would like to start gardening. The property is fenced and located in the coveted Dallas County that has limited restrictions so you can use your property in the best way that fits your family's needs! Just minutes away from Springfield, highway access, schools, shopping, etc. Schedule a viewing today!
Zillow last checked: 8 hours ago
Listing updated: May 13, 2025 at 01:53pm
Listed by:
Lex Kozlov 417-880-2014,
Alpha Realty MO, LLC
Bought with:
Michelle Drummond
EXP Realty LLC
Source: SOMOMLS,MLS#: 60257932
Facts & features
Interior
Bedrooms & bathrooms
- Bedrooms: 5
- Bathrooms: 3
- Full bathrooms: 3
Heating
- Central, Electric
Cooling
- Central Air
Appliances
- Included: Dishwasher, Free-Standing Electric Oven, Microwave, Electric Water Heater, Disposal
- Laundry: Main Level
Features
- Granite Counters
- Flooring: Carpet, Tile, Hardwood
- Windows: Double Pane Windows
- Basement: Finished,Full
- Attic: Access Only:No Stairs
- Has fireplace: Yes
- Fireplace features: Family Room, Gas
Interior area
- Total structure area: 3,500
- Total interior livable area: 3,250 sqft
- Finished area above ground: 1,625
- Finished area below ground: 1,625
Property
Parking
- Total spaces: 3
- Parking features: Parking Space, Garage Faces Front, Garage Door Opener, Driveway
- Attached garage spaces: 3
- Has uncovered spaces: Yes
Features
- Levels: One
- Stories: 1
- Patio & porch: Deck, Front Porch
- Exterior features: Rain Gutters, Garden
- Has view: Yes
- View description: City
- Waterfront features: Wet Weather Creek
Lot
- Size: 5 Acres
- Features: Acreage
Details
- Additional structures: Greenhouse
- Parcel number: 161.002000000009.020
Construction
Type & style
- Home type: SingleFamily
- Architectural style: Traditional
- Property subtype: Single Family Residence
Materials
- Stone, Vinyl Siding
- Foundation: Poured Concrete
- Roof: Composition
Condition
- Year built: 2020
Utilities & green energy
- Sewer: Septic Tank
- Water: Private
Community & neighborhood
Location
- Region: Fair Grove
- Subdivision: N/A
Other
Other facts
- Listing terms: Cash,VA Loan,USDA/RD,FHA,Conventional
- Road surface type: Asphalt
Price history
| Date | Event | Price |
|---|---|---|
| 12/15/2023 | Sold | -- |
Source: | ||
| 12/11/2023 | Pending sale | $570,000$175/sqft |
Source: | ||
Public tax history
| Year | Property taxes | Tax assessment |
|---|---|---|
| 2024 | $2,697 +1% | $51,600 |
| 2023 | $2,671 | $51,600 +0.3% |
| 2022 | -- | $51,430 +10.3% |
Find assessor info on the county website
Neighborhood: 65648
Nearby schools
GreatSchools rating
- 4/10Fair Grove Elementary SchoolGrades: PK-4Distance: 3.8 mi
- 8/10Fair Grove Middle SchoolGrades: 5-8Distance: 3.8 mi
- 8/10Fair Grove High SchoolGrades: 9-12Distance: 3.8 mi
Schools provided by the listing agent
- Elementary: Fair Grove
- Middle: Fair Grove
- High: Fair Grove
Source: SOMOMLS. This data may not be complete. We recommend contacting the local school district to confirm school assignments for this home.

