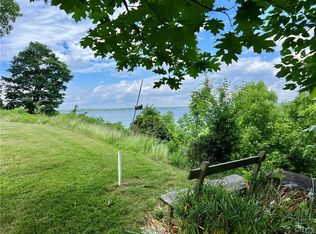Closed
$850,000
1015 Lochland Rd, Geneva, NY 14456
5beds
3,927sqft
Single Family Residence
Built in 1938
2.86 Acres Lot
$883,900 Zestimate®
$216/sqft
$4,008 Estimated rent
Home value
$883,900
Estimated sales range
Not available
$4,008/mo
Zestimate® history
Loading...
Owner options
Explore your selling options
What's special
Welcome to 1015 Lochland Drive on Seneca Lake! This well-crafted, historic colonial was constructed in the 1930's and sits on nearly 3 acres of prime real estate minutes from down town Geneva & Hobart, with 200' of Seneca Lake waterfront. Driving up the paved driveway you can't help but notice the gorgeous slate roof and stone/stucco sided house with artistic archways on the covered porch. You'll feel the history and charm as you enter the formal entrance and are greeted by a wide hallway, gleaming hardwood floors, and an oversized staircase. There is no lack of space to host or entertain between the formal dining room and the vast space in the living room, complete with a library/sitting room with windows facing the water. Upstairs there is 5 bedrooms, 3 of which are en-suites. The front bedroom has a wall of windows with stunning views of the back yard and Seneca Lake. The basement is another great space to entertain with a finished great room and an attached room with a wet bar. The oversized back yard is dotted with mature trees & landscaping, a secluded patio with a vine covered arbor, and multiple places to sit and enjoy the views of Seneca Lake. Here's your opportunity to own a timeless piece of real estate and enjoy the Finger Lakes!
Zillow last checked: 8 hours ago
Listing updated: March 21, 2025 at 09:27am
Listed by:
Austin J. Lapp 866-456-8004,
Wine Trail Properties, LLC
Bought with:
Patricia Anne Fiore, 10401367297
Howard Hanna
Source: NYSAMLSs,MLS#: R1580385 Originating MLS: Rochester
Originating MLS: Rochester
Facts & features
Interior
Bedrooms & bathrooms
- Bedrooms: 5
- Bathrooms: 6
- Full bathrooms: 3
- 1/2 bathrooms: 3
- Main level bathrooms: 1
Heating
- Gas, Steam
Appliances
- Included: Built-In Range, Built-In Oven, Dryer, Dishwasher, Electric Cooktop, Gas Water Heater, Refrigerator, Washer
- Laundry: In Basement
Features
- Wet Bar, Cedar Closet(s), Den, Separate/Formal Dining Room, Entrance Foyer, Furnished, Separate/Formal Living Room, Home Office, Storage, Window Treatments, Bath in Primary Bedroom
- Flooring: Hardwood, Tile, Varies, Vinyl
- Windows: Drapes
- Basement: Full,Finished,Sump Pump
- Number of fireplaces: 2
- Furnished: Yes
Interior area
- Total structure area: 3,927
- Total interior livable area: 3,927 sqft
Property
Parking
- Total spaces: 2
- Parking features: Attached, Garage
- Attached garage spaces: 2
Accessibility
- Accessibility features: Stair Lift, See Remarks
Features
- Levels: Two
- Stories: 2
- Patio & porch: Open, Porch
- Exterior features: Blacktop Driveway
- Has view: Yes
- View description: Water
- Has water view: Yes
- Water view: Water
- Waterfront features: Beach Access, Lake
- Body of water: Seneca Lake
- Frontage length: 206
Lot
- Size: 2.86 Acres
- Dimensions: 203 x 612
- Features: Rectangular, Rectangular Lot
Details
- Additional structures: Gazebo
- Parcel number: 32050011901200010011000000
- Special conditions: Standard
Construction
Type & style
- Home type: SingleFamily
- Architectural style: Colonial,Two Story
- Property subtype: Single Family Residence
Materials
- Stone, Stucco
- Foundation: Other, See Remarks
- Roof: Slate,Tile
Condition
- Resale
- Year built: 1938
Utilities & green energy
- Sewer: Connected
- Water: Connected, Public
- Utilities for property: High Speed Internet Available, Sewer Connected, Water Connected
Community & neighborhood
Security
- Security features: Security System Owned
Location
- Region: Geneva
Other
Other facts
- Listing terms: Cash,Conventional
Price history
| Date | Event | Price |
|---|---|---|
| 3/17/2025 | Sold | $850,000-29.2%$216/sqft |
Source: | ||
| 1/27/2025 | Pending sale | $1,200,000$306/sqft |
Source: | ||
| 1/20/2025 | Contingent | $1,200,000$306/sqft |
Source: | ||
| 12/5/2024 | Listed for sale | $1,200,000+175.9%$306/sqft |
Source: | ||
| 12/18/2000 | Sold | $435,000$111/sqft |
Source: Public Record Report a problem | ||
Public tax history
| Year | Property taxes | Tax assessment |
|---|---|---|
| 2024 | -- | $895,000 +79.7% |
| 2023 | -- | $498,000 |
| 2022 | -- | $498,000 |
Find assessor info on the county website
Neighborhood: 14456
Nearby schools
GreatSchools rating
- NAWest Street Elementary SchoolGrades: PK-1Distance: 1.5 mi
- 4/10Geneva Middle SchoolGrades: 6-8Distance: 2.3 mi
- 4/10Geneva High SchoolGrades: 9-12Distance: 2.3 mi
Schools provided by the listing agent
- District: Geneva
Source: NYSAMLSs. This data may not be complete. We recommend contacting the local school district to confirm school assignments for this home.
