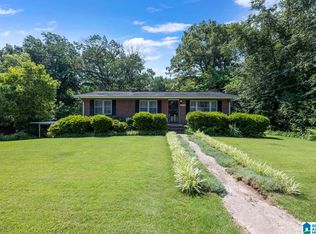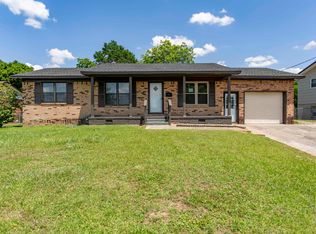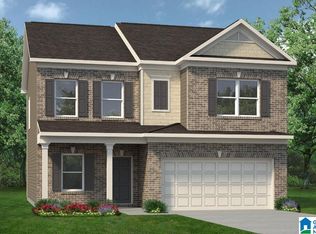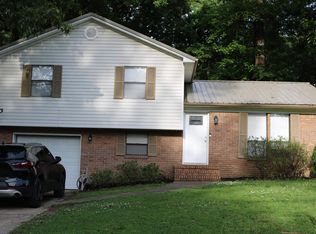Sold for $255,000
$255,000
1015 Leonard Rd, Fultondale, AL 35068
3beds
1,458sqft
Single Family Residence
Built in 2000
1.4 Acres Lot
$270,200 Zestimate®
$175/sqft
$1,716 Estimated rent
Home value
$270,200
$257,000 - $284,000
$1,716/mo
Zestimate® history
Loading...
Owner options
Explore your selling options
What's special
Welcome to 1015 Leonard Road, a beautiful & spacious home nestled on a generous 1.4- acre lot in the vibrant city of Fultondale, Alabama. This charming & well maintained home offers open concept living great for relaxing & entertaining family & friends, basement space for future expansion & great outdoor spaces. The kitchen is equipped w/ stainless steel appliances, ample storage & a convenient breakfast bar, making it a chef's delight. Outdoor features include an irrigation system & freshly updated front porch to enjoy the long summer evenings as well as a beautiful back yard (large enough for a future pool), with a custom built wood fire pizza oven & sitting area. There is also a new deck perfect for grilling & hosting upcoming football parties. Dad will enjoy the custom shelving in the garage as well as the unfinished space that could easily be made into a man cave or a craft room for mom. This home offers something for everyone in the family. Call for your private showing today
Zillow last checked: 8 hours ago
Listing updated: August 28, 2023 at 11:21am
Listed by:
Karen Burns 205-567-2823,
eXp REALTY, LLC Northern Branc
Bought with:
Holly Fryar
RE/MAX Northern Properties
Source: GALMLS,MLS#: 1359989
Facts & features
Interior
Bedrooms & bathrooms
- Bedrooms: 3
- Bathrooms: 2
- Full bathrooms: 2
Primary bedroom
- Level: First
Bedroom 1
- Level: First
Bedroom 2
- Level: First
Primary bathroom
- Level: First
Bathroom 1
- Level: First
Family room
- Level: First
Kitchen
- Features: Breakfast Bar, Eat-in Kitchen
- Level: First
Basement
- Area: 1485
Heating
- Central, Electric
Cooling
- Central Air, Electric
Appliances
- Included: Dishwasher, Microwave, Electric Oven, Self Cleaning Oven, Refrigerator, Stainless Steel Appliance(s), Stove-Electric, Electric Water Heater
- Laundry: Electric Dryer Hookup, Washer Hookup, In Basement, Basement Area, Yes
Features
- Recessed Lighting, Split Bedroom, High Ceilings, Crown Molding, Smooth Ceilings, Soaking Tub, Separate Shower, Split Bedrooms, Tub/Shower Combo, Walk-In Closet(s)
- Flooring: Hardwood, Tile
- Basement: Partial,Unfinished,Block
- Attic: Pull Down Stairs,Yes
- Number of fireplaces: 1
- Fireplace features: Brick (FIREPL), Gas Log, Family Room, Gas
Interior area
- Total interior livable area: 1,458 sqft
- Finished area above ground: 1,458
- Finished area below ground: 0
Property
Parking
- Total spaces: 2
- Parking features: Attached, Basement, Driveway, Garage Faces Side
- Attached garage spaces: 2
- Has uncovered spaces: Yes
Features
- Levels: One
- Stories: 1
- Patio & porch: Open (PATIO), Patio, Open (DECK), Deck
- Exterior features: Sprinkler System
- Pool features: None
- Has view: Yes
- View description: None
- Waterfront features: No
Lot
- Size: 1.40 Acres
- Features: Acreage, Interior Lot, Few Trees, Subdivision
Details
- Parcel number: 1400354000001.004
- Special conditions: N/A
Construction
Type & style
- Home type: SingleFamily
- Property subtype: Single Family Residence
Materials
- Brick Over Foundation
- Foundation: Basement
Condition
- Year built: 2000
Utilities & green energy
- Sewer: Septic Tank
- Water: Public
- Utilities for property: Underground Utilities
Community & neighborhood
Security
- Security features: Security System
Community
- Community features: Curbs
Location
- Region: Fultondale
- Subdivision: Fultondale
Other
Other facts
- Price range: $255K - $255K
- Road surface type: Paved
Price history
| Date | Event | Price |
|---|---|---|
| 8/18/2023 | Sold | $255,000+2%$175/sqft |
Source: | ||
| 7/21/2023 | Contingent | $249,900$171/sqft |
Source: | ||
| 7/19/2023 | Listed for sale | $249,900+117.3%$171/sqft |
Source: | ||
| 3/26/2014 | Sold | $115,000-8.3%$79/sqft |
Source: Public Record Report a problem | ||
| 9/20/2013 | Sold | $125,343$86/sqft |
Source: Public Record Report a problem | ||
Public tax history
Tax history is unavailable.
Find assessor info on the county website
Neighborhood: 35068
Nearby schools
GreatSchools rating
- 7/10Fultondale Elementary SchoolGrades: PK-6Distance: 1.3 mi
- 3/10Fultondale High SchoolGrades: 7-12Distance: 13.9 mi
Schools provided by the listing agent
- Elementary: Fultondale
- Middle: Fultondale
- High: Fultondale
Source: GALMLS. This data may not be complete. We recommend contacting the local school district to confirm school assignments for this home.
Get a cash offer in 3 minutes
Find out how much your home could sell for in as little as 3 minutes with a no-obligation cash offer.
Estimated market value
$270,200



