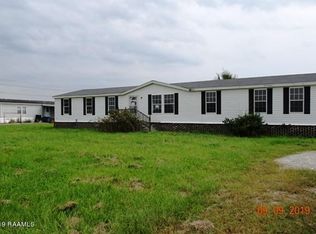Are you looking for half an acre of land in the country and a spacious 4 bedroom that is FHA eligible? This home has all that and more. The master suite has its own sitting room along side a spacious bathroom with separate vanities and walk-in closet. There are 2 separate living areas. One of which has a wood burning fireplace. All appliances remain with the home including washer and dryer. Roof is less than 3 years old. Home has never flooded and is not in a flood zone. Priced to sell.
This property is off market, which means it's not currently listed for sale or rent on Zillow. This may be different from what's available on other websites or public sources.
