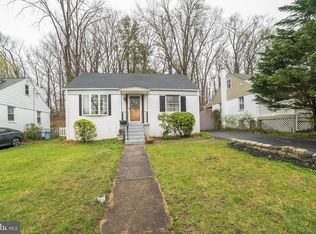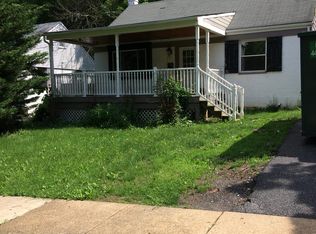Sold for $327,000
$327,000
1015 Kingston Rd, Baltimore, MD 21208
4beds
1,238sqft
Single Family Residence
Built in 1951
7,500 Square Feet Lot
$370,400 Zestimate®
$264/sqft
$2,567 Estimated rent
Home value
$370,400
$348,000 - $393,000
$2,567/mo
Zestimate® history
Loading...
Owner options
Explore your selling options
What's special
Welcome to 1015 Kingston Rd – a picture-perfect Cape Cod nestled in the heart of the highly sought-after Sudbrook Community of Pikesville! This 4-bedroom, 2-bath home blends timeless style with modern updates, offering the ideal balance of character, comfort, and convenience. Step inside to discover a freshly painted interior (April 2025) featuring an open, airy main-level layout drenched in natural light and a fireplace. Gorgeous hardwood floors flow throughout the main level, complemented by a bright, neutral palette that creates a warm and welcoming vibe. The beautifully updated kitchen has stainless steel appliances, granite countertops, plenty of cabinet space, and a stylish breakfast bar with pendant lighting. The main level also includes two spacious bedrooms and a full bath, while the upper level has two additional spacious bedrooms with ample storage and a second full bath. Brand new luxury vinyl plank flooring and paint (April 2025) give the upper level a fresh, modern touch. If you're looking for extra space, head to the lower level, where a recently renovated bonus room with LVP flooring awaits, great for entertaining, office, home gym, etc. There's also a large laundry/utility room with a washer and dryer, a separate rear storage space, and walk-out stairs that lead to the massive backyard. The outdoor space is truly next level with lush green lawn, mature trees, a storage shed, and all the room you need to host BBQs, backyard parties, or soak up the sunshine. This move-in-ready home is full of charm! It's just minutes from Sudbrook Park, shopping, dining, and all major commuter routes. Don't miss your chance to fall in love with Kingston Rd!
Zillow last checked: 8 hours ago
Listing updated: June 09, 2025 at 09:09am
Listed by:
Chanelle Barnes 410-804-6716,
Keller Williams Legacy
Bought with:
William Bowman, 665647
Keller Williams Legacy
Source: Bright MLS,MLS#: MDBC2128006
Facts & features
Interior
Bedrooms & bathrooms
- Bedrooms: 4
- Bathrooms: 2
- Full bathrooms: 2
- Main level bathrooms: 1
- Main level bedrooms: 2
Bedroom 1
- Features: Flooring - HardWood
- Level: Main
- Area: 132 Square Feet
- Dimensions: 12 X 11
Bedroom 2
- Features: Flooring - HardWood
- Level: Main
- Area: 81 Square Feet
- Dimensions: 9 X 9
Bedroom 3
- Features: Flooring - Laminated
- Level: Upper
- Area: 180 Square Feet
- Dimensions: 15 X 12
Bedroom 4
- Features: Flooring - Laminated
- Level: Upper
- Area: 150 Square Feet
- Dimensions: 15 X 10
Dining room
- Features: Flooring - HardWood
- Level: Main
- Area: 88 Square Feet
- Dimensions: 11 X 8
Foyer
- Features: Flooring - Tile/Brick
- Level: Main
Kitchen
- Features: Flooring - HardWood
- Level: Main
- Area: 56 Square Feet
- Dimensions: 8 X 7
Living room
- Features: Fireplace - Wood Burning, Flooring - HardWood
- Level: Main
- Area: 165 Square Feet
- Dimensions: 15 X 11
Heating
- Baseboard, Electric, Oil
Cooling
- Ceiling Fan(s), Window Unit(s)
Appliances
- Included: Dishwasher, Disposal, Microwave, Oven/Range - Electric, Refrigerator, Washer, Dryer, Self Cleaning Oven, Stainless Steel Appliance(s), Water Heater, Electric Water Heater
- Laundry: In Basement
Features
- Floor Plan - Traditional, Combination Dining/Living, Dry Wall
- Flooring: Concrete, Laminate, Hardwood, Wood
- Basement: Partially Finished,Drainage System,Interior Entry,Shelving,Side Entrance,Sump Pump,Windows
- Number of fireplaces: 1
- Fireplace features: Insert, Brick, Glass Doors, Wood Burning
Interior area
- Total structure area: 2,063
- Total interior livable area: 1,238 sqft
- Finished area above ground: 1,238
- Finished area below ground: 0
Property
Parking
- Parking features: Driveway, On Street
- Has uncovered spaces: Yes
Accessibility
- Accessibility features: None
Features
- Levels: Three
- Stories: 3
- Patio & porch: Deck, Terrace
- Pool features: None
- Has view: Yes
- View description: Trees/Woods
Lot
- Size: 7,500 sqft
- Dimensions: 1.00 x
Details
- Additional structures: Above Grade, Below Grade
- Parcel number: 04030313026730
- Zoning: R
- Special conditions: Standard
Construction
Type & style
- Home type: SingleFamily
- Architectural style: Cape Cod
- Property subtype: Single Family Residence
Materials
- Brick, Other, Vinyl Siding
- Foundation: Block
- Roof: Shingle
Condition
- Very Good
- New construction: No
- Year built: 1951
Utilities & green energy
- Sewer: Public Sewer
- Water: Public
Community & neighborhood
Location
- Region: Baltimore
- Subdivision: Sudbrook Park
Other
Other facts
- Listing agreement: Exclusive Right To Sell
- Ownership: Ground Rent
Price history
| Date | Event | Price |
|---|---|---|
| 6/9/2025 | Sold | $327,000+3.8%$264/sqft |
Source: | ||
| 5/20/2025 | Pending sale | $315,000$254/sqft |
Source: | ||
| 5/20/2025 | Listing removed | $315,000$254/sqft |
Source: | ||
| 5/16/2025 | Listed for sale | $315,000+110.1%$254/sqft |
Source: | ||
| 4/18/2012 | Listing removed | $149,900$121/sqft |
Source: Keller Williams Crossroads #BC7731171 Report a problem | ||
Public tax history
| Year | Property taxes | Tax assessment |
|---|---|---|
| 2025 | $3,280 +27.3% | $225,300 +5.9% |
| 2024 | $2,578 +6.3% | $212,667 +6.3% |
| 2023 | $2,424 +6.7% | $200,033 +6.7% |
Find assessor info on the county website
Neighborhood: 21208
Nearby schools
GreatSchools rating
- 4/10Bedford Elementary SchoolGrades: 1-5Distance: 0.6 mi
- 3/10Pikesville Middle SchoolGrades: 6-8Distance: 1.6 mi
- 3/10Milford Mill AcademyGrades: 9-12Distance: 1.2 mi
Schools provided by the listing agent
- District: Baltimore County Public Schools
Source: Bright MLS. This data may not be complete. We recommend contacting the local school district to confirm school assignments for this home.
Get a cash offer in 3 minutes
Find out how much your home could sell for in as little as 3 minutes with a no-obligation cash offer.
Estimated market value$370,400
Get a cash offer in 3 minutes
Find out how much your home could sell for in as little as 3 minutes with a no-obligation cash offer.
Estimated market value
$370,400

