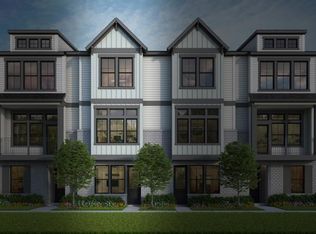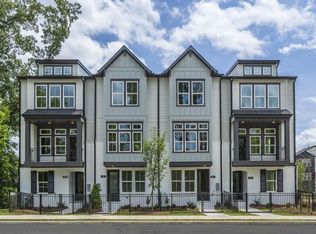Secluded in the corner of the community this Harpin floorplan offers a sense of security and privacy all while having a great view of the East Decatur PATH system. This spacious 3 story townhome specializes in its ability to offer you an airy warm atmosphere with its creative use of open space and countless windows. Convenience blends of luxury in this sophisticated home. Picture a command style kitchen ready for any culinary adventure, a warm and inviting family room ready for the next movie, or indulge in a nights in, in the grand Owner's Retreat. *Pictures of model not actual home*
This property is off market, which means it's not currently listed for sale or rent on Zillow. This may be different from what's available on other websites or public sources.

