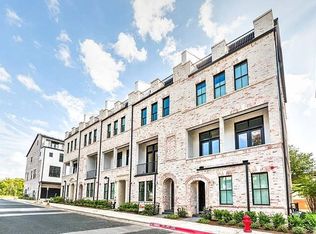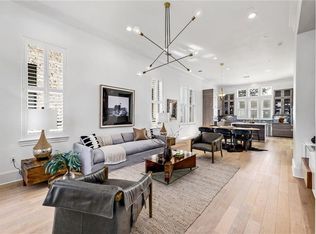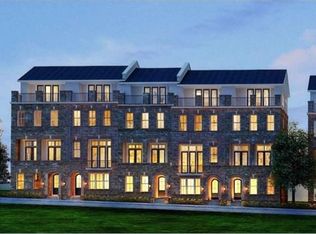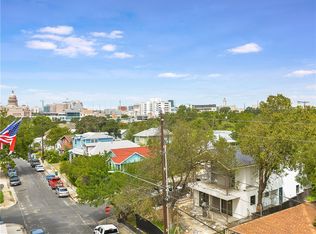Live right off East Eleventh (recently voted 3rd best street in the world) in this East Coast inspired Brownstone. This incredible townhome has an abundance of windows and natural light, 12ft ceilings, a roof top balcony, 2 car garage and an ensuite guest room on the 1st floor, perfect for a live in Au Pair, guest suite or home office. The kitchen has Thermadore gas appliances, beautiful soapstone counter tops, and a walk in pantry. It is walking distance to the best restaurants and bars East Austin has to offer. Additionally, each home in this community has a separate address and owns the land it sits on (Fee Simple ownership). BOM w/New HVAC ducts and UV light upgrade!!
This property is off market, which means it's not currently listed for sale or rent on Zillow. This may be different from what's available on other websites or public sources.



