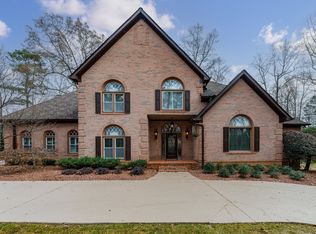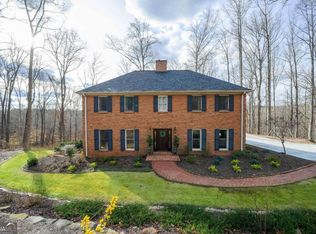Closed
$540,000
1015 Iron Mountain Rd, Canton, GA 30115
3beds
2,048sqft
Single Family Residence
Built in 1981
5 Acres Lot
$659,300 Zestimate®
$264/sqft
$2,401 Estimated rent
Home value
$659,300
$613,000 - $719,000
$2,401/mo
Zestimate® history
Loading...
Owner options
Explore your selling options
What's special
Located behind gated pillars you will find this 3 BR 2 BA Frank Lloyd Wright style home privately situated on a wooded 5 acre tract. Located in upscale neighborhood in Creekview School district. Very close to Milton and Liberty Hill area with no HOA fees. Home has new underground electrical service and new gas line freshly installed. Home is ready for new owners decorating plans with regard to flooring and paint colors. Kitchen will need updated appliances along with a bit of updating throughout. Home offers wonderful canvas for design ideas with a two story brick masonry fireplace center piecing the home both on the main floor and downstairs. Wonderful large window layout on rear of home for enjoyment of private wooded lot to watch wildlife and deer feed under the many hardwood trees. Terrace level also gives access to great private patio area that is plumbed and wired for hot tub.
Zillow last checked: 8 hours ago
Listing updated: June 16, 2025 at 10:11am
Listed by:
Lamar Cantrell 7706175853,
Cantrell Realty
Bought with:
Peter Gray, 364848
Keller Williams Realty Partners
Source: GAMLS,MLS#: 10246795
Facts & features
Interior
Bedrooms & bathrooms
- Bedrooms: 3
- Bathrooms: 2
- Full bathrooms: 2
- Main level bathrooms: 1
- Main level bedrooms: 1
Dining room
- Features: Dining Rm/Living Rm Combo
Kitchen
- Features: Country Kitchen
Heating
- Forced Air, Natural Gas
Cooling
- Ceiling Fan(s), Central Air
Appliances
- Included: Dishwasher, Dryer, Gas Water Heater, Washer
- Laundry: In Basement
Features
- Beamed Ceilings, High Ceilings, Master On Main Level, Roommate Plan, Split Foyer, Walk-In Closet(s)
- Flooring: Hardwood, Other
- Windows: Double Pane Windows
- Basement: Bath Finished,Daylight,Exterior Entry,Finished,Full,Interior Entry
- Number of fireplaces: 2
- Fireplace features: Basement, Family Room, Living Room
- Common walls with other units/homes: No Common Walls
Interior area
- Total structure area: 2,048
- Total interior livable area: 2,048 sqft
- Finished area above ground: 2,048
- Finished area below ground: 0
Property
Parking
- Total spaces: 2
- Parking features: Detached, Garage, Garage Door Opener
- Has garage: Yes
Features
- Levels: Multi/Split
- Patio & porch: Deck, Patio
- Exterior features: Balcony
- Body of water: None
Lot
- Size: 5 Acres
- Features: Private, Sloped
- Residential vegetation: Wooded
Details
- Additional structures: Garage(s)
- Parcel number: 03N18 150
- Special conditions: As Is,Estate Owned
Construction
Type & style
- Home type: SingleFamily
- Architectural style: Contemporary,Other
- Property subtype: Single Family Residence
Materials
- Brick, Concrete, Wood Siding
- Roof: Composition
Condition
- Resale
- New construction: No
- Year built: 1981
Utilities & green energy
- Electric: 220 Volts
- Sewer: Septic Tank
- Water: Public
- Utilities for property: Cable Available, Electricity Available, High Speed Internet, Natural Gas Available
Community & neighborhood
Community
- Community features: None
Location
- Region: Canton
- Subdivision: Mitchell Farms
HOA & financial
HOA
- Has HOA: No
- Services included: None
Other
Other facts
- Listing agreement: Exclusive Agency
- Listing terms: Cash,Conventional
Price history
| Date | Event | Price |
|---|---|---|
| 2/15/2024 | Sold | $540,000$264/sqft |
Source: | ||
| 2/1/2024 | Pending sale | $540,000$264/sqft |
Source: | ||
| 1/29/2024 | Listed for sale | $540,000+23%$264/sqft |
Source: | ||
| 8/23/2018 | Listing removed | $439,000$214/sqft |
Source: ERA Sunrise Realty #6007556 Report a problem | ||
| 7/9/2018 | Price change | $439,000-2.2%$214/sqft |
Source: ERA Sunrise Realty #6007556 Report a problem | ||
Public tax history
| Year | Property taxes | Tax assessment |
|---|---|---|
| 2025 | $5,934 +15.7% | $242,880 +24.4% |
| 2024 | $5,127 +2.4% | $195,240 +2.5% |
| 2023 | $5,005 -0.5% | $190,440 -0.5% |
Find assessor info on the county website
Neighborhood: 30115
Nearby schools
GreatSchools rating
- 8/10Avery Elementary SchoolGrades: PK-5Distance: 4.6 mi
- 7/10Creekland Middle SchoolGrades: 6-8Distance: 2.3 mi
- 9/10Creekview High SchoolGrades: 9-12Distance: 2.4 mi
Schools provided by the listing agent
- Elementary: Avery
- Middle: Creekland
- High: Creekview
Source: GAMLS. This data may not be complete. We recommend contacting the local school district to confirm school assignments for this home.
Get a cash offer in 3 minutes
Find out how much your home could sell for in as little as 3 minutes with a no-obligation cash offer.
Estimated market value$659,300
Get a cash offer in 3 minutes
Find out how much your home could sell for in as little as 3 minutes with a no-obligation cash offer.
Estimated market value
$659,300

