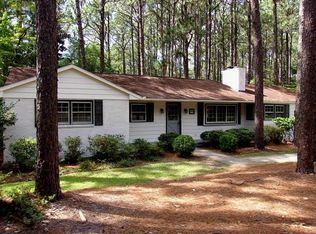Sold for $425,000 on 03/03/23
$425,000
1015 Inverness Road, Southern Pines, NC 28387
3beds
2,083sqft
Single Family Residence
Built in 1963
0.5 Acres Lot
$499,500 Zestimate®
$204/sqft
$2,267 Estimated rent
Home value
$499,500
$465,000 - $539,000
$2,267/mo
Zestimate® history
Loading...
Owner options
Explore your selling options
What's special
This quality built, all brick, ranch home is in wonderful condition and waiting for its next family. Centrally located in close proximity (short walk) to Downtown Southern Pines this home has been lovingly cared for and very well maintained. The exterior offers gorgeous mature landscaping, complete with spacious rear decking, nice retaining wall as well as an outbuilding, with electricity. Boasting 3 Bd/2.5 Ba, this home offers nice hardwood floors (even under bedroom carpets), a formal living room and dining room, den and large family room, complete with brick fireplace. Note: there is brick under family room wall paneling on main connecting wall. Sizeable kitchen has ample hardwood cabinets. With some modern updates, this home could definitely be stunning. Location + Condition = Great Value! Note: this home will be sold with two 10ft strips of land to the right of the home. Propane tank is seller owned and buried.
This property is an estate and will convey with a Special Warranty Deed Only.
Zillow last checked: 8 hours ago
Listing updated: March 04, 2023 at 01:54pm
Listed by:
Linda C Criswell 910-783-7374,
Berkshire Hathaway HS Pinehurst Realty Group/PH
Bought with:
Kristen Moracco, 312636
Everything Pines Partners LLC
Source: Hive MLS,MLS#: 100365927 Originating MLS: Mid Carolina Regional MLS
Originating MLS: Mid Carolina Regional MLS
Facts & features
Interior
Bedrooms & bathrooms
- Bedrooms: 3
- Bathrooms: 3
- Full bathrooms: 2
- 1/2 bathrooms: 1
Bedroom 1
- Level: Main
- Dimensions: 20.1 x 11.1
Bedroom 2
- Level: Main
- Dimensions: 10 x 11.1
Bedroom 3
- Level: Main
- Dimensions: 13.3 x 11.1
Den
- Level: Main
- Dimensions: 14 x 11.1
Dining room
- Level: Main
- Dimensions: 11.8 x 12.11
Family room
- Level: Main
- Dimensions: 16.5 x 18.7
Kitchen
- Level: Main
- Dimensions: 12.1 x 11.1
Laundry
- Level: Main
- Dimensions: 8.2 x 7.11
Living room
- Level: Main
- Dimensions: 18.1 x 13.4
Heating
- Baseboard, Heat Pump, Electric
Cooling
- Central Air
Appliances
- Included: Refrigerator, Range, Dishwasher
- Laundry: Laundry Room
Features
- Master Downstairs, Entrance Foyer
- Flooring: Carpet, Vinyl, Wood
- Attic: Pull Down Stairs
Interior area
- Total structure area: 2,083
- Total interior livable area: 2,083 sqft
Property
Parking
- Total spaces: 4
- Parking features: Concrete
- Uncovered spaces: 4
Features
- Levels: One
- Stories: 1
- Patio & porch: Deck, Patio, Porch
- Exterior features: Irrigation System
- Fencing: None
Lot
- Size: 0.50 Acres
- Dimensions: 135 x 135 x 133 x 153
- Features: Interior Lot
Details
- Additional structures: Shed(s)
- Parcel number: 00039710
- Zoning: RS-2
- Special conditions: Probate Listing
Construction
Type & style
- Home type: SingleFamily
- Property subtype: Single Family Residence
Materials
- Brick Veneer
- Foundation: Crawl Space
- Roof: Composition
Condition
- New construction: No
- Year built: 1963
Utilities & green energy
- Sewer: Public Sewer
- Water: Public
- Utilities for property: Sewer Available, Water Available
Community & neighborhood
Security
- Security features: Smoke Detector(s)
Location
- Region: Southern Pines
- Subdivision: Sandavis
Other
Other facts
- Listing agreement: Exclusive Right To Sell
- Listing terms: Cash,Conventional,FHA,VA Loan
Price history
| Date | Event | Price |
|---|---|---|
| 3/3/2023 | Sold | $425,000$204/sqft |
Source: | ||
| 1/31/2023 | Pending sale | $425,000$204/sqft |
Source: | ||
| 1/22/2023 | Listed for sale | $425,000$204/sqft |
Source: | ||
Public tax history
| Year | Property taxes | Tax assessment |
|---|---|---|
| 2024 | $2,473 -3% | $387,870 |
| 2023 | $2,550 +10.9% | $387,870 +17.7% |
| 2022 | $2,300 -2.6% | $329,500 +32.5% |
Find assessor info on the county website
Neighborhood: 28387
Nearby schools
GreatSchools rating
- 7/10McDeeds Creek ElementaryGrades: K-5Distance: 1.9 mi
- 6/10Crain's Creek Middle SchoolGrades: 6-8Distance: 8.2 mi
- 5/10Pinecrest High SchoolGrades: 9-12Distance: 2.8 mi

Get pre-qualified for a loan
At Zillow Home Loans, we can pre-qualify you in as little as 5 minutes with no impact to your credit score.An equal housing lender. NMLS #10287.
Sell for more on Zillow
Get a free Zillow Showcase℠ listing and you could sell for .
$499,500
2% more+ $9,990
With Zillow Showcase(estimated)
$509,490