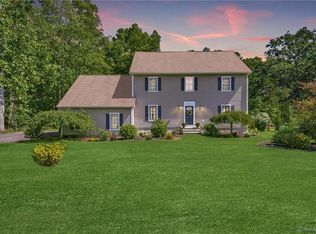Looking for lake frontage? Don't miss this opportunity to own in the beautiful and private Kelsey Lake community! Only 12 homes have access to this stunning lake in north Guilford and you could be one of them with 135 feet of lake frontage! This four bedroom/2 full bath colonial home sits high above the north end of the lake. The first floor features the family room with fireplace and wood stove insert, dining room, kitchen, a den or office space, a full bath with laundry facilities, a four-season, heated sunporch with cathedral ceilings overlooking the lake. Upstairs there are four good size bedrooms and a full bath. The walkup attic and dry basement provide ample storage. An additional unfinished space under the sun room would make an excellent workshop or potting area with windows overlooking the back yard and lake. Complete with a two car garage under the home, this home has so much potential! The 1.18 acre lot slopes to a level area with wonderful views of the lake. With some updates and the addition of your own dock, this could be the perfect lakefront home!
This property is off market, which means it's not currently listed for sale or rent on Zillow. This may be different from what's available on other websites or public sources.
