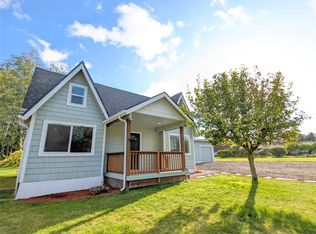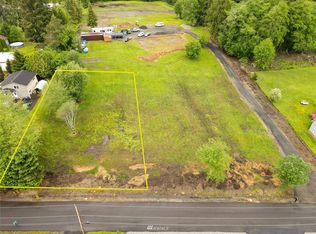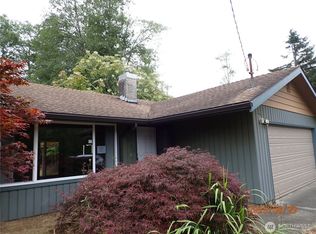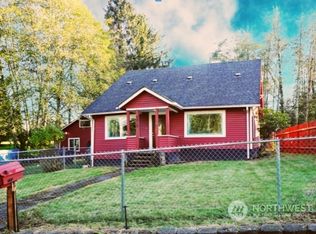Sold
Listed by:
Misty L. Matisons,
Keller Williams West Sound
Bought with: North Beach Realty OS LLC
$390,000
1015 Hill Road, Aberdeen, WA 98520
3beds
1,803sqft
Single Family Residence
Built in 1966
0.27 Acres Lot
$383,700 Zestimate®
$216/sqft
$2,247 Estimated rent
Home value
$383,700
Estimated sales range
Not available
$2,247/mo
Zestimate® history
Loading...
Owner options
Explore your selling options
What's special
Stunning Central Park corner lot home, 3 bedrooms/1.75 bath on Hill Rd. extension offering dead end street privacy. Spacious kitchen with granite countertops, pantry and eating space, along with adjoined formal dining room. Laminate hardwood floors throughout, slate entryway and tiled floor bathrooms. Cozy wood stove in living room overlooking backyard sanctuary. Finished attic perfect for office space or storage. Abundance of closet storage throughout. Backyard fully fenced with deck, concrete patio & fire pit for outdoor entertaining. RV parking, attached two car garage with paved driveway parking. Newly installed April 2025, thirty year composite roof, including newly installed vapor barrier and insulation in the crawlspace.
Zillow last checked: 8 hours ago
Listing updated: June 20, 2025 at 04:02am
Listed by:
Misty L. Matisons,
Keller Williams West Sound
Bought with:
Neccie Logan, 25001969
North Beach Realty OS LLC
Source: NWMLS,MLS#: 2177659
Facts & features
Interior
Bedrooms & bathrooms
- Bedrooms: 3
- Bathrooms: 2
- Full bathrooms: 1
- 3/4 bathrooms: 1
- Main level bathrooms: 2
- Main level bedrooms: 3
Primary bedroom
- Level: Main
Bedroom
- Level: Main
Bedroom
- Level: Main
Bathroom full
- Level: Main
Bathroom three quarter
- Level: Main
Dining room
- Level: Main
Entry hall
- Level: Main
Kitchen with eating space
- Level: Main
Living room
- Level: Main
Utility room
- Level: Main
Heating
- Fireplace, Heat Pump, Electric, Wood
Cooling
- Heat Pump
Appliances
- Included: Dishwasher(s), Refrigerator(s), Stove(s)/Range(s), Water Heater: electric, Water Heater Location: garage
Features
- Bath Off Primary, Ceiling Fan(s), Dining Room
- Flooring: Ceramic Tile, Laminate, Slate, Vinyl, Carpet
- Windows: Double Pane/Storm Window
- Basement: None
- Number of fireplaces: 1
- Fireplace features: Wood Burning, Main Level: 1, Fireplace
Interior area
- Total structure area: 1,803
- Total interior livable area: 1,803 sqft
Property
Parking
- Total spaces: 2
- Parking features: Driveway, Attached Garage, RV Parking
- Attached garage spaces: 2
Features
- Entry location: Main
- Patio & porch: Bath Off Primary, Ceiling Fan(s), Ceramic Tile, Double Pane/Storm Window, Dining Room, Fireplace, Water Heater
- Has view: Yes
- View description: Territorial
Lot
- Size: 0.27 Acres
- Features: Corner Lot, Dead End Street, Cable TV, Deck, Fenced-Partially, High Speed Internet, Outbuildings, Patio, RV Parking
- Topography: Level
Details
- Parcel number: 753000001308
- Zoning: R2
- Zoning description: Jurisdiction: County
- Special conditions: Standard
Construction
Type & style
- Home type: SingleFamily
- Architectural style: Traditional
- Property subtype: Single Family Residence
Materials
- Brick, Wood Siding, Wood Products
- Foundation: Poured Concrete
- Roof: Composition
Condition
- Good
- Year built: 1966
- Major remodel year: 1966
Utilities & green energy
- Electric: Company: Grays Harbor PUD
- Sewer: Septic Tank
- Water: Public, Company: City of Aberdeen
- Utilities for property: Comcast, Comcast
Community & neighborhood
Location
- Region: Aberdeen
- Subdivision: Central Park
Other
Other facts
- Listing terms: Cash Out,Conventional,FHA,USDA Loan,VA Loan
- Cumulative days on market: 334 days
Price history
| Date | Event | Price |
|---|---|---|
| 5/20/2025 | Sold | $390,000$216/sqft |
Source: | ||
| 4/26/2025 | Pending sale | $390,000$216/sqft |
Source: | ||
| 4/12/2025 | Price change | $390,000+9.9%$216/sqft |
Source: | ||
| 3/31/2025 | Listed for sale | $355,000$197/sqft |
Source: | ||
| 3/25/2025 | Pending sale | $355,000$197/sqft |
Source: | ||
Public tax history
| Year | Property taxes | Tax assessment |
|---|---|---|
| 2024 | $4,361 +19% | $390,100 +7.6% |
| 2023 | $3,665 -10.3% | $362,600 |
| 2022 | $4,088 +1.6% | $362,600 +17.3% |
Find assessor info on the county website
Neighborhood: 98520
Nearby schools
GreatSchools rating
- 5/10Central Park Elementary SchoolGrades: K-5Distance: 0.5 mi
- 3/10Miller Junior High SchoolGrades: 6-8Distance: 4.8 mi
- 3/10Aberdeen High SchoolGrades: 9-12Distance: 6.1 mi
Schools provided by the listing agent
- Elementary: Central Park Elem
- Middle: Miller Jnr High
- High: J M Weatherwax High
Source: NWMLS. This data may not be complete. We recommend contacting the local school district to confirm school assignments for this home.
Get pre-qualified for a loan
At Zillow Home Loans, we can pre-qualify you in as little as 5 minutes with no impact to your credit score.An equal housing lender. NMLS #10287.



