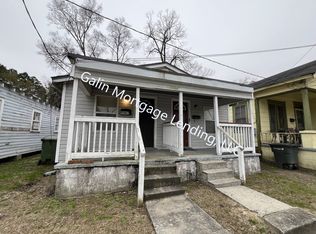Sold for $72,000 on 04/14/25
$72,000
1015 Hearn Street, Savannah, GA 31415
2beds
1,296sqft
Single Family Residence
Built in 1970
3,118.9 Square Feet Lot
$72,200 Zestimate®
$56/sqft
$1,660 Estimated rent
Home value
$72,200
$69,000 - $77,000
$1,660/mo
Zestimate® history
Loading...
Owner options
Explore your selling options
What's special
This home is a diamond for the right investor or home-flipper. The home is currently a 2/1, but was being renovated to become a 3/2. This is an incredible opportunity for the right buyer with the right vision. The home is priced "as-is" with the potential opportunities in mind, making it an ideal renovation or flipping project in one of Savannah's most rapidly developing areas. The property is located right next to the Enmarket Arena at the heart of the city's ambitious canal District redevelopment. This location is becoming a vibrant hub of activity. Just minutes away from Savannah's historic district, the Savannah Riverfront and key attractions, this home offers excellent accessibility by walking, biking or driving. Whether you are looking for a personal use renovation or looking to capitalize on the city's growth with an investment property, the location is superb.
Zillow last checked: 8 hours ago
Listing updated: April 28, 2025 at 02:30pm
Listed by:
Alexander T. Rodino 570-396-5952,
Keller Williams Coastal Area P
Bought with:
Alexander T. Rodino, 443565
Keller Williams Coastal Area P
Source: Hive MLS,MLS#: 325416
Facts & features
Interior
Bedrooms & bathrooms
- Bedrooms: 2
- Bathrooms: 2
- Full bathrooms: 1
- 1/2 bathrooms: 1
Heating
- Natural Gas
Cooling
- Gas
Appliances
- Included: No Hot Water
- Laundry: Washer Hookup, Dryer Hookup
Features
- None, Pull Down Attic Stairs
- Basement: Unfinished
- Attic: Pull Down Stairs
- Common walls with other units/homes: No Common Walls
Interior area
- Total interior livable area: 1,296 sqft
Property
Parking
- Parking features: On Street
Features
- Patio & porch: Porch, Front Porch
- Fencing: Chain Link,Yard Fenced
Lot
- Size: 3,118 sqft
- Features: Alley, Cul-De-Sac
Details
- Parcel number: 2006809009
- Zoning: R4
- Zoning description: Single Family
- Special conditions: Standard
Construction
Type & style
- Home type: SingleFamily
- Architectural style: Bungalow
- Property subtype: Single Family Residence
Materials
- Other, Concrete
- Foundation: Concrete Perimeter
Condition
- New construction: No
- Year built: 1970
Utilities & green energy
- Sewer: Public Sewer
- Water: Public
- Utilities for property: Cable Not Available
Community & neighborhood
Location
- Region: Savannah
- Subdivision: Carver Village
Other
Other facts
- Listing agreement: Exclusive Right To Sell
- Listing terms: Cash,Conventional,Other,Private Financing Available
- Road surface type: Asphalt, Paved
Price history
| Date | Event | Price |
|---|---|---|
| 4/14/2025 | Sold | $72,000-52%$56/sqft |
Source: | ||
| 3/21/2025 | Pending sale | $150,000$116/sqft |
Source: | ||
| 2/28/2025 | Listed for sale | $150,000$116/sqft |
Source: | ||
| 2/23/2025 | Pending sale | $150,000$116/sqft |
Source: | ||
| 2/21/2025 | Listed for sale | $150,000$116/sqft |
Source: | ||
Public tax history
| Year | Property taxes | Tax assessment |
|---|---|---|
| 2024 | $890 +23.7% | $30,640 +24.4% |
| 2023 | $720 +5.3% | $24,640 +5.3% |
| 2022 | $683 +21% | $23,400 +27.7% |
Find assessor info on the county website
Neighborhood: Carver Heights
Nearby schools
GreatSchools rating
- 3/10Gadsden Elementary SchoolGrades: PK-5Distance: 0.5 mi
- 4/10Derenne Middle SchoolGrades: 6-8Distance: 1.6 mi
- 2/10Groves High SchoolGrades: 9-12Distance: 3.6 mi
Schools provided by the listing agent
- Elementary: Gadsden Element
- Middle: Building Bridge
- High: Alfred E. Beach
Source: Hive MLS. This data may not be complete. We recommend contacting the local school district to confirm school assignments for this home.

Get pre-qualified for a loan
At Zillow Home Loans, we can pre-qualify you in as little as 5 minutes with no impact to your credit score.An equal housing lender. NMLS #10287.
