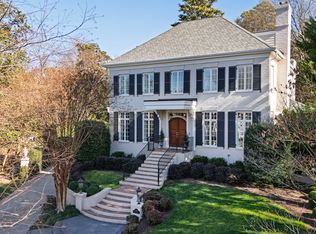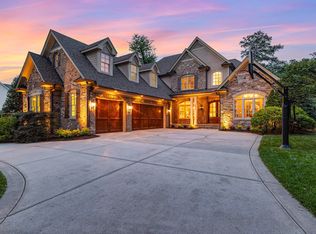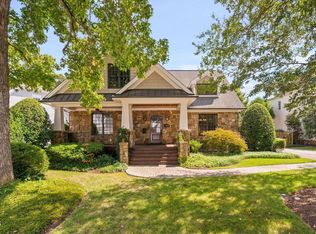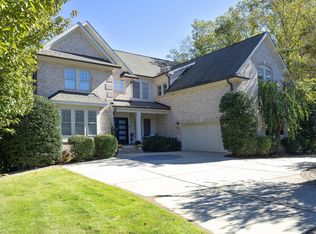1015 Harvey Street has a rich history of transformations! Built in 1920 in the historic Hayes Barton neighborhood, it began as a substantial residence. During World War II, the property was divided and converted into apartments to address housing shortages, a common fate for larger homes in the era. After its time as apartments, it transitioned back to a single-family home, undergoing significant updates and extensive modern renovations while retaining its classic charm, blending original features with modern elegance. It is considered a contributing resource to the Hayes Barton Historic District, which is listed on the National Register of Historic Places. Every inch of this beautifully updated home has been thoughtfully designed and no space is wasted. The completely renovated kitchen can easily be described as a chef's kitchen, featuring quartz countertops, a large island that easily seats six, deep storage drawers, prep sink, and top-of-the-line appliances: a Wolf gas range with six burners, infrared griddle, and double ovens; pot filler, Sub-Zero refrigerator with freezer drawers; and Sub-Zero wine fridge with beverage drawers. A walk-in china closet, walk-in pantry, and wet bar provide even more storage and function. The living room exudes character with gas logs, custom built-ins and beautiful natural light with French doors to the front porch. The adjoining den has a wood-burning fireplace with gas-starter and don't miss the storage / stereo closet. More French doors lead out to the back covered porch. Upstairs, the primary suite is a true retreat with a sitting area, stunning en suite bath featuring a soaking tub, large shower, and double vanities. Enjoy two double closets, a large walk-in closet, and even a workout nook overlooking the garden. Three additional bedrooms, two renovated full baths, laundry room, and oversized linen closet complete the second floor. The third floor offers flexible living space ideal for a 5th bedroom, playroom, reading nook, hobby area, or media room. The partially finished basement includes tall, personalized storage cabinets, abundant shelving, and drawers, and is perfect for an office, kids or teen hangout. A large unfinished section provides even more storage, and the unfinished, but upgraded, back room provides the perfect spot for a home gym. It includes walk-out access to the outdoor ''ping pong den'' and custom playhouse! The 12 x 38 covered porch, overlooking the lush, private backyard, is an outdoor living space to enjoy year-round. A meandering stone walkway leads to a charming fire pit in the back, ideal for gatherings under the stars. Newer roof, new HVAC systems, water heater, electrical and plumbing. This home truly offers the best of old Hayes Barton character and modern luxury. It's beautiful, functional, and perfectly designed for today's lifestyle. A 10 minute walk to Five Points. .4 miles to Glenwood South, 1 mile to The Village, close to downtown and The Village. 10 minutes to Downtown Raleigh. 2.9 miles to North Hills. 18 minutes to RDU. NOTE: The third floor has 544 finished square feet total; the majority is not 7' high. Also, the finished 620 sq.ft. of the basement ceiling height is 6'9'' after the sellers improved the space by adding a sheetrock ceiling.
For sale
Price cut: $55K (2/6)
$2,795,000
1015 Harvey St, Raleigh, NC 27608
4beds
4,887sqft
Est.:
Single Family Residence, Residential
Built in 1920
0.37 Acres Lot
$2,647,700 Zestimate®
$572/sqft
$-- HOA
What's special
Completely renovated kitchenBeautifully updated homeCustom playhouseGas logsTop-of-the-line appliancesLarge showerWet bar
- 98 days |
- 3,493 |
- 107 |
Zillow last checked: 8 hours ago
Listing updated: February 06, 2026 at 03:39pm
Listed by:
Cindy Roberts 919-457-8181,
Merriment Realty
Source: Doorify MLS,MLS#: 10130996
Tour with a local agent
Facts & features
Interior
Bedrooms & bathrooms
- Bedrooms: 4
- Bathrooms: 4
- Full bathrooms: 3
- 1/2 bathrooms: 1
Heating
- Forced Air, Natural Gas, Zoned
Cooling
- Ceiling Fan(s), Central Air, Electric, Wall/Window Unit(s), Zoned
Appliances
- Included: Built-In Refrigerator, Dishwasher, Gas Range, Gas Water Heater, Plumbed For Ice Maker, Range Hood, Self Cleaning Oven, Wine Refrigerator
- Laundry: Electric Dryer Hookup, Laundry Room, Upper Level, Washer Hookup
Features
- Bathtub Only, Bookcases, Built-in Features, Pantry, Cathedral Ceiling(s), Cedar Closet(s), Ceiling Fan(s), Crown Molding, Double Vanity, Dual Closets, Eat-in Kitchen, Entrance Foyer, High Ceilings, High Speed Internet, Kitchen Island, Quartz Counters, Recessed Lighting, Separate Shower, Shower Only, Smooth Ceilings, Soaking Tub, Storage, Walk-In Closet(s), Walk-In Shower, Water Closet, Wet Bar, Wired for Sound
- Flooring: Carpet, Ceramic Tile, Hardwood, Vinyl, Tile
- Basement: Daylight, Exterior Entry, Full, Heated, Interior Entry, Partially Finished, Storage Space, Unfinished, Walk-Out Access, Workshop
- Has fireplace: Yes
- Fireplace features: Den, Fire Pit, Gas, Gas Log, Gas Starter, Living Room, Masonry, Wood Burning
- Common walls with other units/homes: No Common Walls
Interior area
- Total structure area: 4,887
- Total interior livable area: 4,887 sqft
- Finished area above ground: 4,267
- Finished area below ground: 620
Video & virtual tour
Property
Parking
- Parking features: Concrete, Driveway, On Street, Parking Pad
Features
- Levels: Three Or More
- Stories: 4
- Patio & porch: Covered, Deck, Porch, Rear Porch
- Exterior features: Fenced Yard, Fire Pit, Garden, Private Yard, Rain Gutters
- Has view: Yes
Lot
- Size: 0.37 Acres
- Features: Hardwood Trees, Landscaped, Private, Rectangular Lot
Details
- Additional structures: Shed(s)
- Parcel number: 1704366934
- Zoning: R-6
- Special conditions: Standard
Construction
Type & style
- Home type: SingleFamily
- Architectural style: Traditional
- Property subtype: Single Family Residence, Residential
Materials
- Brick, Masonite
- Foundation: Other
- Roof: Shingle, See Remarks
Condition
- New construction: No
- Year built: 1920
Utilities & green energy
- Sewer: Public Sewer
- Water: Public
Community & HOA
Community
- Features: None
- Subdivision: Hayes Barton
HOA
- Has HOA: No
- Amenities included: None
Location
- Region: Raleigh
Financial & listing details
- Price per square foot: $572/sqft
- Tax assessed value: $1,649,091
- Annual tax amount: $14,401
- Date on market: 11/2/2025
Estimated market value
$2,647,700
$2.52M - $2.78M
$6,390/mo
Price history
Price history
| Date | Event | Price |
|---|---|---|
| 2/6/2026 | Price change | $2,795,000-1.9%$572/sqft |
Source: | ||
| 11/24/2025 | Price change | $2,850,000-3.4%$583/sqft |
Source: | ||
| 11/2/2025 | Listed for sale | $2,950,000+181%$604/sqft |
Source: | ||
| 10/12/2017 | Sold | $1,050,000-12.1%$215/sqft |
Source: | ||
| 10/12/2017 | Listed for sale | $1,195,000$245/sqft |
Source: Berkshire Hathaway HomeServices YSU #2104766 Report a problem | ||
Public tax history
Public tax history
| Year | Property taxes | Tax assessment |
|---|---|---|
| 2025 | $14,402 +0.4% | $1,649,091 |
| 2024 | $14,342 -12.8% | $1,649,091 +9.4% |
| 2023 | $16,457 +7.6% | $1,507,979 |
Find assessor info on the county website
BuyAbility℠ payment
Est. payment
$16,096/mo
Principal & interest
$13534
Property taxes
$1584
Home insurance
$978
Climate risks
Neighborhood: Five Points
Nearby schools
GreatSchools rating
- 7/10Lacy ElementaryGrades: PK-5Distance: 1.9 mi
- 6/10Oberlin Middle SchoolGrades: 6-8Distance: 1 mi
- 7/10Needham Broughton HighGrades: 9-12Distance: 0.8 mi
Schools provided by the listing agent
- Elementary: Wake - Lacy
- Middle: Wake - Oberlin
- High: Wake - Broughton
Source: Doorify MLS. This data may not be complete. We recommend contacting the local school district to confirm school assignments for this home.
- Loading
- Loading




