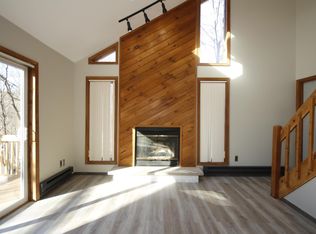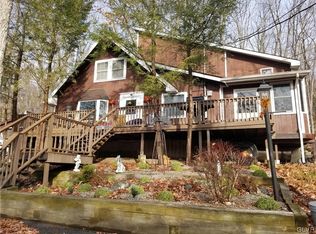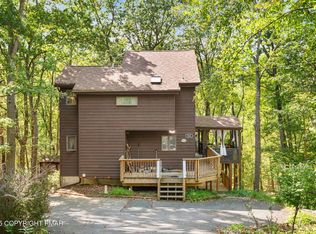OVER 5,00 SQUARE FEET*6BEDRROMS*5 FULL BATHS AND CUSTOM TOUCHES.Great house with tons of upgrades. Modern kitchen, granite and hardwood floors, sauna, marble floors, home theater with huge screen, several decks, ping-pong, den, office, heated floor, upgraded master suite with private bath, pool table. 5 star community with free ski slope, several lakes for fishing, swimming and kayaking, swimming pools, basketball and tennis courts. Close proximity to the Famous Bushkill Falls. Several minutes from the supermarkets, restaurants and local farm markets. Bring your bags and enjoy the nature. Don't miss!! Bring your buyers today!!! Central Water & Sewer.
This property is off market, which means it's not currently listed for sale or rent on Zillow. This may be different from what's available on other websites or public sources.



