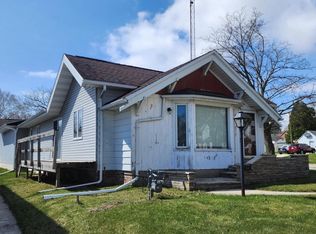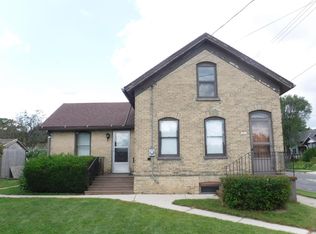Closed
$105,000
1015 Green STREET, Manitowoc, WI 54220
2beds
1,295sqft
Single Family Residence
Built in 1899
6,969.6 Square Feet Lot
$163,200 Zestimate®
$81/sqft
$1,669 Estimated rent
Home value
$163,200
$147,000 - $178,000
$1,669/mo
Zestimate® history
Loading...
Owner options
Explore your selling options
What's special
Add your interior updates and you will be all set!Already updated for you are the lead service pipe, garage door and siding,basement windows, furnace and central air. Features include vinyl siding,vinyl replacement windows, deeper yard, first floor office, front and sideporches, and kitchen pantry. The seller states there are hardwood floorsunder the carpet. Why rent when you can own? It's time to move!
Zillow last checked: 8 hours ago
Listing updated: December 14, 2023 at 03:05pm
Listed by:
Nicole Staudinger 920-769-1600,
Coldwell Banker Real Estate Group Manitowoc
Bought with:
Heather C Parnau
Source: WIREX MLS,MLS#: 1854624 Originating MLS: Metro MLS
Originating MLS: Metro MLS
Facts & features
Interior
Bedrooms & bathrooms
- Bedrooms: 2
- Bathrooms: 2
- Full bathrooms: 1
- 1/2 bathrooms: 1
Primary bedroom
- Level: Upper
- Area: 182
- Dimensions: 14 x 13
Bedroom 2
- Level: Upper
- Area: 80
- Dimensions: 10 x 8
Bathroom
- Features: Shower on Lower, Tub Only, Shower Stall
Dining room
- Level: Main
- Area: 210
- Dimensions: 15 x 14
Family room
- Level: Upper
- Area: 165
- Dimensions: 15 x 11
Kitchen
- Level: Main
- Area: 156
- Dimensions: 13 x 12
Living room
- Level: Main
- Area: 182
- Dimensions: 14 x 13
Office
- Level: Main
- Area: 80
- Dimensions: 10 x 8
Heating
- Natural Gas, Forced Air
Cooling
- Central Air
Appliances
- Included: Dryer, Freezer, Range, Refrigerator, Washer
Features
- Basement: Full
Interior area
- Total structure area: 1,295
- Total interior livable area: 1,295 sqft
Property
Parking
- Total spaces: 1.5
- Parking features: Garage Door Opener, Detached, 1 Car
- Garage spaces: 1.5
Features
- Levels: One and One Half
- Stories: 1
Lot
- Size: 6,969 sqft
- Features: Sidewalks
Details
- Parcel number: 420004050
- Zoning: Residential
Construction
Type & style
- Home type: SingleFamily
- Architectural style: Other
- Property subtype: Single Family Residence
Materials
- Vinyl Siding
Condition
- 21+ Years
- New construction: No
- Year built: 1899
Utilities & green energy
- Sewer: Public Sewer
- Water: Public
Community & neighborhood
Location
- Region: Manitowoc
- Municipality: Manitowoc
Price history
| Date | Event | Price |
|---|---|---|
| 11/27/2023 | Sold | $105,000+5.1%$81/sqft |
Source: | ||
| 11/20/2023 | Pending sale | $99,900$77/sqft |
Source: | ||
| 10/28/2023 | Contingent | $99,900$77/sqft |
Source: | ||
| 10/25/2023 | Listed for sale | $99,900$77/sqft |
Source: | ||
Public tax history
| Year | Property taxes | Tax assessment |
|---|---|---|
| 2023 | -- | $125,900 +34.1% |
| 2022 | -- | $93,900 |
| 2021 | -- | $93,900 +6% |
Find assessor info on the county website
Neighborhood: 54220
Nearby schools
GreatSchools rating
- 4/10Jefferson Elementary SchoolGrades: K-5Distance: 0.4 mi
- 2/10Washington Junior High SchoolGrades: 6-8Distance: 0.7 mi
- 4/10Lincoln High SchoolGrades: 9-12Distance: 0.3 mi
Schools provided by the listing agent
- High: Lincoln
- District: Manitowoc
Source: WIREX MLS. This data may not be complete. We recommend contacting the local school district to confirm school assignments for this home.

Get pre-qualified for a loan
At Zillow Home Loans, we can pre-qualify you in as little as 5 minutes with no impact to your credit score.An equal housing lender. NMLS #10287.

