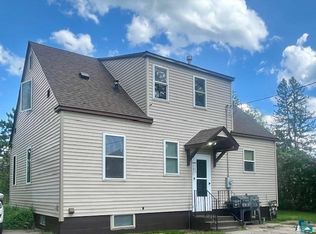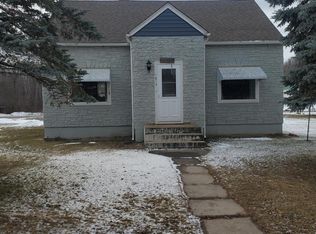Closed
$145,000
1015 Gary St, Calumet, MN 55716
3beds
2,264sqft
Single Family Residence
Built in 1945
10,454.4 Square Feet Lot
$148,900 Zestimate®
$64/sqft
$1,763 Estimated rent
Home value
$148,900
$131,000 - $170,000
$1,763/mo
Zestimate® history
Loading...
Owner options
Explore your selling options
What's special
This charming property is move-in-ready and just waiting for someone to call it home! This home has personality and features 3 bedrooms all on one level, a bright and cheery living room, dining room and kitchen with tons of storage and built-in cabinet space throughout the home! The lower level offers a large space that you could turn into a rec room or an additional bedroom if so desired as well as potential for another bathroom. This home also features a nice breezeway that attaches the large 2 stall garage to the house so you do not have to carry your groceries through the rain or snow! How wonderful is that? The roof, front and back door were replaced in 2022. This lovely home sits on a large corner lot with lots of room for entertaining and outdoor activities! Don't miss your chance to see this gem!
Zillow last checked: 8 hours ago
Listing updated: September 28, 2025 at 01:03am
Listed by:
Paula Broten-Piskel 218-259-3409,
MOVE IT REAL ESTATE GROUP/LAKEHOMES.COM
Bought with:
Stephanie Alzen
MN DIRECT PROPERTIES
Source: NorthstarMLS as distributed by MLS GRID,MLS#: 6594071
Facts & features
Interior
Bedrooms & bathrooms
- Bedrooms: 3
- Bathrooms: 2
- 3/4 bathrooms: 1
- 1/4 bathrooms: 1
Bedroom 1
- Level: Main
- Area: 114 Square Feet
- Dimensions: 12x9.5
Bedroom 2
- Level: Main
- Area: 97.44 Square Feet
- Dimensions: 11.2x8.7
Bedroom 3
- Level: Main
- Area: 92.65 Square Feet
- Dimensions: 10.9x8.5
Bathroom
- Level: Main
- Area: 63.99 Square Feet
- Dimensions: 7.11x9
Bonus room
- Level: Lower
- Area: 382.5 Square Feet
- Dimensions: 17x22.5
Dining room
- Level: Main
- Area: 98 Square Feet
- Dimensions: 10x9.8
Kitchen
- Level: Main
- Area: 178.25 Square Feet
- Dimensions: 11.5x15.5
Living room
- Level: Main
- Area: 288.19 Square Feet
- Dimensions: 17.9x16.10
Mud room
- Level: Main
- Area: 86.87 Square Feet
- Dimensions: 7.3x11.9
Heating
- Baseboard
Cooling
- None
Appliances
- Included: Electric Water Heater, Range, Refrigerator
Features
- Basement: Block,Full
- Has fireplace: No
Interior area
- Total structure area: 2,264
- Total interior livable area: 2,264 sqft
- Finished area above ground: 1,132
- Finished area below ground: 0
Property
Parking
- Total spaces: 2
- Parking features: Attached
- Attached garage spaces: 2
- Details: Garage Dimensions (24x26)
Accessibility
- Accessibility features: None
Features
- Levels: One
- Stories: 1
- Fencing: None
Lot
- Size: 10,454 sqft
- Dimensions: 84 x 125 x 84 x 125
- Features: Corner Lot
Details
- Foundation area: 1132
- Parcel number: 874102020
- Zoning description: Residential-Single Family
Construction
Type & style
- Home type: SingleFamily
- Property subtype: Single Family Residence
Materials
- Metal Siding, Block, Concrete
- Roof: Asphalt
Condition
- Age of Property: 80
- New construction: No
- Year built: 1945
Utilities & green energy
- Electric: 100 Amp Service, Power Company: Minnesota Power
- Gas: Natural Gas
- Sewer: City Sewer/Connected
- Water: City Water/Connected
Community & neighborhood
Location
- Region: Calumet
- Subdivision: Calumet
HOA & financial
HOA
- Has HOA: No
Price history
| Date | Event | Price |
|---|---|---|
| 9/27/2024 | Sold | $145,000+1.8%$64/sqft |
Source: | ||
| 9/24/2024 | Pending sale | $142,500$63/sqft |
Source: | ||
| 8/29/2024 | Listed for sale | $142,500+97.9%$63/sqft |
Source: | ||
| 7/8/2021 | Sold | $72,000+46.9%$32/sqft |
Source: Public Record | ||
| 3/24/2021 | Listing removed | -- |
Source: Owner | ||
Public tax history
| Year | Property taxes | Tax assessment |
|---|---|---|
| 2024 | $1,475 +7.3% | $77,383 -13.7% |
| 2023 | $1,375 +47.7% | $89,636 |
| 2022 | $931 -7.7% | -- |
Find assessor info on the county website
Neighborhood: 55716
Nearby schools
GreatSchools rating
- 4/10Connor-Jasper Middle SchoolGrades: 5-8Distance: 7.3 mi
- 5/10Greenway Senior High SchoolGrades: 9-12Distance: 7.3 mi
- 4/10Vandyke Elementary SchoolGrades: PK-4Distance: 7.3 mi

Get pre-qualified for a loan
At Zillow Home Loans, we can pre-qualify you in as little as 5 minutes with no impact to your credit score.An equal housing lender. NMLS #10287.

