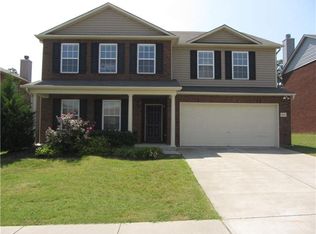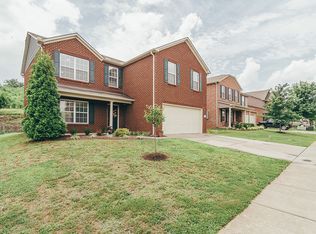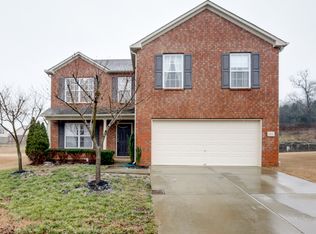This all-brick home features hand-scraped hardwoods throughout the downstairs. The open floor plan has the kitchen flowing into a large dining area and living room, accented with a wood-burning fireplace. Also downstairs is a study with french doors and a formal dining area, currently used as a sitting room. Upstairs, the oversized master bedroom with trey ceiling, leads to the master bath with a garden tub, shower, double vanity and large walk-in closet. Three additional bedrooms are also upstairs, as well as a full bath. Two bedrooms feature walk-in closets. The large, flat back yard is fenced and backs up to a rock wall. Additional commodities are an attached pergola, patio and children's playset.
This property is off market, which means it's not currently listed for sale or rent on Zillow. This may be different from what's available on other websites or public sources.


