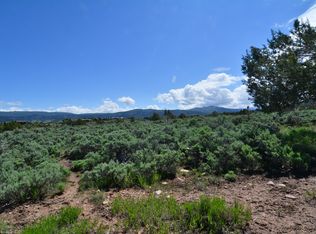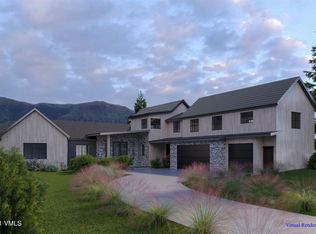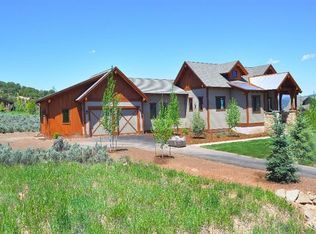Sold for $1,950,000 on 10/31/24
$1,950,000
1015 Fourth Of July Rd, Eagle, CO 81631
6beds
6,158sqft
Single Family Residence
Built in 2006
0.63 Acres Lot
$1,932,900 Zestimate®
$317/sqft
$7,509 Estimated rent
Home value
$1,932,900
$1.70M - $2.18M
$7,509/mo
Zestimate® history
Loading...
Owner options
Explore your selling options
What's special
This large well cared for Prairie style family home is designed for comfort and livability. With dramatic views from Castle Peak to the Seven Hermits, the site is in an elevated, low traffic area of Eagle Ranch's Uplands neighborhood, without the longer drive to the Highlands. At the entry there is a dramatic foyer with soaring ceilings and an impressive double staircase bathed in light from expansive windows. There are solid alder doors and trim throughout the home with wood, travertine and stone flooring on the first and second levels. Slab stone countertops are in the kitchen and all bathrooms. The spacious light filled great room flows into a large chef's kitchen containing an expansive island, which includes bar height informal dining space while the adjacent dining room is perfect for large family and guest gatherings. Stainless steel appliances include Subzero refrigeration and beverage center. The thoughtful layout is bathed in natural light, with Ipe wood decks on three sides as well as a stone patio off the kitchen deck. The main floor includes an ensuite bedroom with a private deck, an office with direct exterior access, half bath and the laundry room. On the upper level overlooking the foyer is the entry to the majestic primary suite with double height ceiling and stacked windows framing dramatic mountain views highlighted by a floor to ceiling stone clad fireplace. The spacious primary bathroom includes an oversized jetted tub, glassed-in shower with multi-jet shower system and a fitted walk-in closet. Additionally, the upper level includes two ensuite bedrooms and an office that also could be a bedroom. The lower level has lock off potential with direct exterior access. It contains a large open great room featuring a fireplace, full bathroom and bedroom. This home has in-floor radiant heat, zoned air conditioning, water softening and filtration systems and an environmental/security system. There is an oversized three-car garage.
Zillow last checked: 8 hours ago
Listing updated: October 31, 2024 at 08:39am
Listed by:
The Iverson Team 970-390-9198,
Slifer Smith & Frampton - Arrowhead
Bought with:
David Nudell, EA40011344
Mountain Lifestyle Properties
Source: VMLS,MLS#: 1010243
Facts & features
Interior
Bedrooms & bathrooms
- Bedrooms: 6
- Bathrooms: 6
- Full bathrooms: 4
- 3/4 bathrooms: 1
- 1/2 bathrooms: 1
Heating
- Radiant Floor
Cooling
- Ceiling Fan(s), Central Air, Zoned
Appliances
- Included: Cooktop, Dishwasher, Disposal, Dryer, Microwave, Range Hood, Refrigerator, Washer, Wine Cooler
- Laundry: Electric Dryer Hookup, Washer Hookup
Features
- Master Downstairs
- Flooring: Carpet, Tile, Wood
- Basement: Finished
- Has fireplace: Yes
- Fireplace features: Gas
Interior area
- Total structure area: 6,158
- Total interior livable area: 6,158 sqft
Property
Parking
- Total spaces: 3
- Parking features: Garage
- Garage spaces: 3
Features
- Levels: Multi/Split
- Stories: 2
- Entry location: 2
- Patio & porch: Deck, Patio
- Has view: Yes
- View description: Mountain(s)
Lot
- Size: 0.63 Acres
Details
- Parcel number: 210915205003
- Zoning: singfam
Construction
Type & style
- Home type: SingleFamily
- Property subtype: Single Family Residence
Materials
- Wood Siding
- Foundation: Poured in Place
- Roof: Asphalt
Condition
- Year built: 2006
Utilities & green energy
- Utilities for property: Electricity Available, Natural Gas Available, Snow Removal, Trash
Community & neighborhood
Community
- Community features: Cross Country Trail(s), Golf, Tennis Court(s), Trail(s)
Location
- Region: Eagle
- Subdivision: Eagle Ranch
HOA & financial
HOA
- Has HOA: Yes
- HOA fee: $350 annually
Price history
| Date | Event | Price |
|---|---|---|
| 10/31/2024 | Sold | $1,950,000-2.3%$317/sqft |
Source: | ||
| 9/26/2024 | Pending sale | $1,995,000$324/sqft |
Source: | ||
| 8/28/2024 | Listed for sale | $1,995,000+198%$324/sqft |
Source: | ||
| 4/19/2011 | Sold | $669,500+186.7%$109/sqft |
Source: | ||
| 5/22/2006 | Sold | $233,500$38/sqft |
Source: Public Record | ||
Public tax history
| Year | Property taxes | Tax assessment |
|---|---|---|
| 2024 | $8,906 +27.7% | $121,030 -3.1% |
| 2023 | $6,973 -2.8% | $124,910 +64.1% |
| 2022 | $7,176 | $76,120 -2.8% |
Find assessor info on the county website
Neighborhood: 81631
Nearby schools
GreatSchools rating
- 6/10Brush Creek Elementary SchoolGrades: PK-5Distance: 1.9 mi
- 7/10Eagle Valley Middle SchoolGrades: 6-8Distance: 2.6 mi
- 7/10Eagle Valley High SchoolGrades: 9-12Distance: 7.8 mi

Get pre-qualified for a loan
At Zillow Home Loans, we can pre-qualify you in as little as 5 minutes with no impact to your credit score.An equal housing lender. NMLS #10287.


